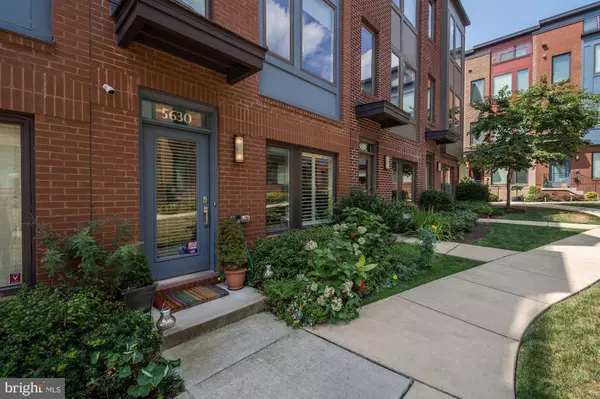For more information regarding the value of a property, please contact us for a free consultation.
5630 46TH PL Hyattsville, MD 20781
Want to know what your home might be worth? Contact us for a FREE valuation!

Our team is ready to help you sell your home for the highest possible price ASAP
Key Details
Sold Price $482,500
Property Type Townhouse
Sub Type Interior Row/Townhouse
Listing Status Sold
Purchase Type For Sale
Square Footage 1,592 sqft
Price per Sqft $303
Subdivision Hyattsville Arts District
MLS Listing ID MDPG541792
Sold Date 10/18/19
Style Contemporary
Bedrooms 4
Full Baths 3
Half Baths 1
HOA Fees $186/mo
HOA Y/N Y
Abv Grd Liv Area 1,592
Originating Board BRIGHT
Year Built 2014
Annual Tax Amount $7,855
Tax Year 2019
Lot Size 720 Sqft
Acres 0.02
Property Description
Must see! This is not your ordinary Arts District townhome This property has been custom renovated featuring a chef's kitchen with Jenn-Air Pro appliances, custom marble backsplash, ash hardwood floors, wood plantation shutters, custom finishes and updates throughout, custom lighting, renovated bathrooms with custom fixtures, truly one of a kind. Spacious one car garage, bedroom/office on the ground level. Large living room with custom built ins and gas fireplace. Two spacious master suites each with ensuite bath, loft area features a 4th bedroom and bath, a den, and a private rooftop terrace. Call for a private showing today!
Location
State MD
County Prince Georges
Zoning MUI
Rooms
Other Rooms Den
Basement Other
Interior
Interior Features Built-Ins, Carpet, Dining Area, Entry Level Bedroom, Floor Plan - Open, Kitchen - Gourmet, Primary Bath(s), Pantry, Recessed Lighting, Walk-in Closet(s), Window Treatments, Wood Floors
Heating Forced Air
Cooling Central A/C
Flooring Carpet, Ceramic Tile, Hardwood
Fireplaces Number 1
Fireplaces Type Gas/Propane
Equipment Built-In Microwave, Dishwasher, Disposal, Dryer, Freezer, Icemaker, Oven/Range - Gas, Refrigerator, Stainless Steel Appliances, Stove, Washer
Fireplace Y
Appliance Built-In Microwave, Dishwasher, Disposal, Dryer, Freezer, Icemaker, Oven/Range - Gas, Refrigerator, Stainless Steel Appliances, Stove, Washer
Heat Source Natural Gas
Laundry Upper Floor
Exterior
Exterior Feature Patio(s), Roof
Garage Garage - Rear Entry, Garage Door Opener, Inside Access
Garage Spaces 1.0
Waterfront N
Water Access N
Accessibility None
Porch Patio(s), Roof
Parking Type Attached Garage
Attached Garage 1
Total Parking Spaces 1
Garage Y
Building
Story 3+
Sewer Public Sewer
Water Public
Architectural Style Contemporary
Level or Stories 3+
Additional Building Above Grade, Below Grade
Structure Type High
New Construction N
Schools
School District Prince George'S County Public Schools
Others
Senior Community No
Tax ID 17165508296
Ownership Fee Simple
SqFt Source Estimated
Special Listing Condition Standard
Read Less

Bought with Debora Edwards • Long & Foster Real Estate, Inc.
GET MORE INFORMATION




