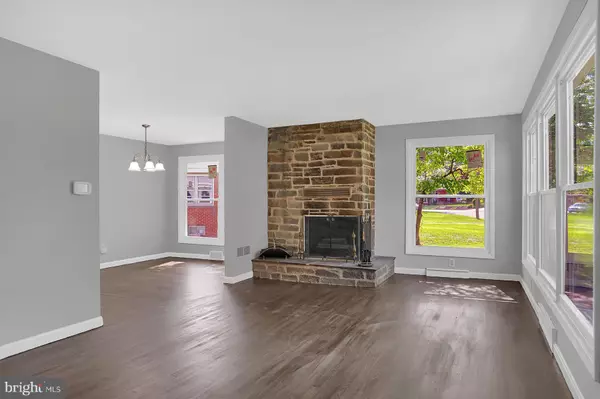For more information regarding the value of a property, please contact us for a free consultation.
1144 LOCUST ST Columbia, PA 17512
Want to know what your home might be worth? Contact us for a FREE valuation!

Our team is ready to help you sell your home for the highest possible price ASAP
Key Details
Sold Price $156,000
Property Type Single Family Home
Sub Type Detached
Listing Status Sold
Purchase Type For Sale
Square Footage 1,592 sqft
Price per Sqft $97
Subdivision Columbia Borough
MLS Listing ID PALA139270
Sold Date 10/17/19
Style Ranch/Rambler
Bedrooms 2
Full Baths 2
HOA Y/N N
Abv Grd Liv Area 1,092
Originating Board BRIGHT
Year Built 1956
Annual Tax Amount $4,937
Tax Year 2020
Lot Size 0.460 Acres
Acres 0.46
Lot Dimensions 100x203x100x203
Property Description
Delightful Rancher in a desirable, quiet neighborhood, set on .45+ acre; this Home has opportunites for the first-time Home Buyer or those looking to live for 1-story convenience. 2 Bedrooms, 1 bathroom on the main floor, with another bathroom and 2 bonus rooms on the lower level. A friendly, welcoming invitation into a living room with fireplace, dining room, upgraded kitchen, sunroom with bead board ceiling and covered front porch. Hardwood flooring, new carpet, tile and laminate. Freshly painted with new replacement windows in most rooms. 1-car garage, driveway and street parking available. Large fenced yard, with trees, landscaping and patio. Bordered on 3 sides by neighbors, the 4th side has a glorious open view of grass and lawn. Easy access to community services, RT 30, Lancaster, York, the Susquehanna and historic Columbia Bridge, Marietta and other small villages that once served the railroad and silk mills. Come live in the town that houses the world famous Watch and Clock Museum, and many large Victorian dwellings that bejeweled the Railroad Era in America.
Location
State PA
County Lancaster
Area Columbia Boro (10511)
Zoning RESIDENTIAL
Rooms
Other Rooms Living Room, Dining Room, Bedroom 2, Kitchen, Bedroom 1, Sun/Florida Room, Utility Room, Bathroom 1, Bonus Room
Basement Full
Main Level Bedrooms 2
Interior
Interior Features Built-Ins, Carpet, Ceiling Fan(s), Entry Level Bedroom, Floor Plan - Open, Formal/Separate Dining Room, Kitchen - Table Space, Soaking Tub, Stall Shower, Tub Shower, Upgraded Countertops, Wood Floors
Heating Forced Air
Cooling Central A/C
Flooring Hardwood, Carpet, Ceramic Tile, Laminated
Fireplaces Number 1
Fireplaces Type Wood, Screen, Stone
Equipment Cooktop, Dryer, Oven - Wall, Range Hood, Refrigerator, Washer, Water Heater
Fireplace Y
Window Features Replacement
Appliance Cooktop, Dryer, Oven - Wall, Range Hood, Refrigerator, Washer, Water Heater
Heat Source Natural Gas
Laundry Lower Floor
Exterior
Exterior Feature Porch(es), Enclosed, Roof
Garage Garage - Front Entry, Additional Storage Area
Garage Spaces 3.0
Fence Chain Link
Utilities Available Cable TV Available, Natural Gas Available
Waterfront N
Water Access N
View Garden/Lawn, Street, Trees/Woods
Roof Type Composite
Street Surface Paved
Accessibility None
Porch Porch(es), Enclosed, Roof
Road Frontage Boro/Township
Parking Type Attached Garage, Driveway, Off Street, On Street
Attached Garage 1
Total Parking Spaces 3
Garage Y
Building
Lot Description Corner, Front Yard, Landscaping, Rear Yard, Road Frontage, SideYard(s), Trees/Wooded, Level, Sloping
Story 1
Sewer Public Sewer
Water Public
Architectural Style Ranch/Rambler
Level or Stories 1
Additional Building Above Grade, Below Grade
New Construction N
Schools
High Schools Columbia
School District Columbia Borough
Others
Senior Community No
Tax ID 110-33806-0-0000
Ownership Fee Simple
SqFt Source Assessor
Security Features Carbon Monoxide Detector(s),Smoke Detector
Acceptable Financing Cash, Conventional, FHA, VA
Listing Terms Cash, Conventional, FHA, VA
Financing Cash,Conventional,FHA,VA
Special Listing Condition Standard
Read Less

Bought with Sherry L Merrill • Lusk & Associates Sotheby's International Realty
GET MORE INFORMATION




