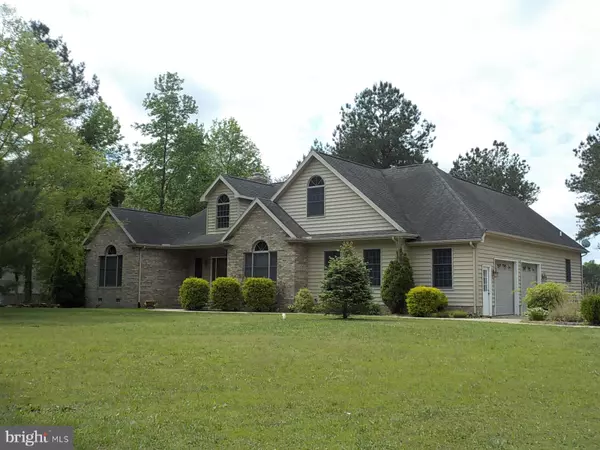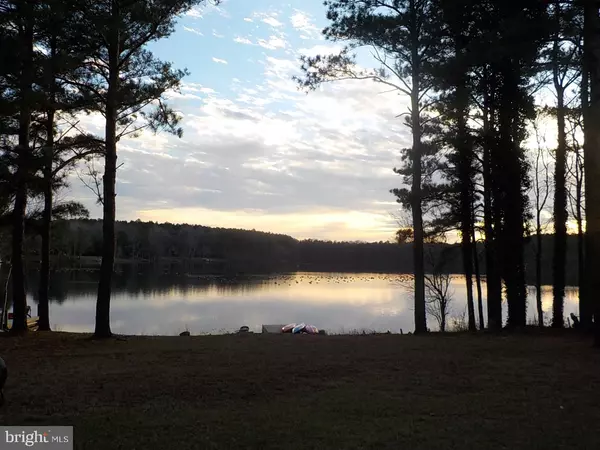For more information regarding the value of a property, please contact us for a free consultation.
8112 PINTAIL DR Parsonsburg, MD 21849
Want to know what your home might be worth? Contact us for a FREE valuation!

Our team is ready to help you sell your home for the highest possible price ASAP
Key Details
Sold Price $372,500
Property Type Single Family Home
Sub Type Detached
Listing Status Sold
Purchase Type For Sale
Square Footage 3,326 sqft
Price per Sqft $111
Subdivision Lake Pines
MLS Listing ID MDWC103246
Sold Date 10/15/19
Style Contemporary
Bedrooms 3
Full Baths 2
Half Baths 1
HOA Fees $2/ann
HOA Y/N Y
Abv Grd Liv Area 3,326
Originating Board BRIGHT
Year Built 2005
Annual Tax Amount $3,581
Tax Year 2019
Lot Size 0.947 Acres
Acres 0.95
Lot Dimensions 0.00 x 0.00
Property Description
Waterfront Perfection in the Lake Pines Community! This beautiful home was built with pride and attention to every detail. From the large welcoming foyer to the two story great room with vaulted ceiling & floor to ceiling brick fireplace that leads to an inviting 3-season room Off the Formal Dining Room, the well-designed kitchen is a cook's dream with loads of cabinets, solid-surface counter space, center island with butcher block top, and a breakfast nook with bay window & a great view! The split-bedroom plan boasts great lake views- the Master Suite with a great view, has a huge walk-in closet & large master bath with dual sinks, vanity table, and tiled double shower. In the opposite wing there are two good sized bedrooms and a large full bath. The laundry room features a built-in cabinet with ironing board. Take the extra-wide hardwood staircase to the open and sprawling "T-Shaped" loft. The second floor also has a half bath and a private office with a lake view. This beautiful & well-maintained home is being offered "As-Is"
Location
State MD
County Wicomico
Area Wicomico Northeast (23-02)
Zoning AR
Rooms
Other Rooms Dining Room, Bedroom 2, Bedroom 3, Kitchen, Foyer, Breakfast Room, Sun/Florida Room, Great Room, Laundry, Loft, Office, Primary Bathroom
Main Level Bedrooms 3
Interior
Interior Features Breakfast Area, Carpet, Ceiling Fan(s), Entry Level Bedroom, Formal/Separate Dining Room, Kitchen - Island, Primary Bath(s), Walk-in Closet(s), Water Treat System, WhirlPool/HotTub, Window Treatments
Heating Hot Water
Cooling Central A/C
Fireplaces Type Brick, Screen
Equipment Built-In Microwave, Dishwasher, Dryer, Exhaust Fan, Oven/Range - Gas, Refrigerator, Stainless Steel Appliances, Washer, Water Conditioner - Owned, Water Heater
Fireplace Y
Appliance Built-In Microwave, Dishwasher, Dryer, Exhaust Fan, Oven/Range - Gas, Refrigerator, Stainless Steel Appliances, Washer, Water Conditioner - Owned, Water Heater
Heat Source Propane - Leased
Exterior
Garage Garage - Side Entry
Garage Spaces 2.0
Waterfront Y
Water Access Y
View Lake
Roof Type Architectural Shingle
Accessibility None
Attached Garage 2
Total Parking Spaces 2
Garage Y
Building
Lot Description Rear Yard, Landscaping, Front Yard
Story 1.5
Sewer Community Septic Tank, Private Septic Tank
Water Private/Community Water
Architectural Style Contemporary
Level or Stories 1.5
Additional Building Above Grade, Below Grade
New Construction N
Schools
Elementary Schools Willards
Middle Schools Pittsville
High Schools Parkside
School District Wicomico County Public Schools
Others
Senior Community No
Tax ID 05-092809
Ownership Fee Simple
SqFt Source Assessor
Acceptable Financing Conventional, Cash
Horse Property N
Listing Terms Conventional, Cash
Financing Conventional,Cash
Special Listing Condition Standard
Read Less

Bought with Brandon C Brittingham • Long & Foster Real Estate, Inc.
GET MORE INFORMATION




