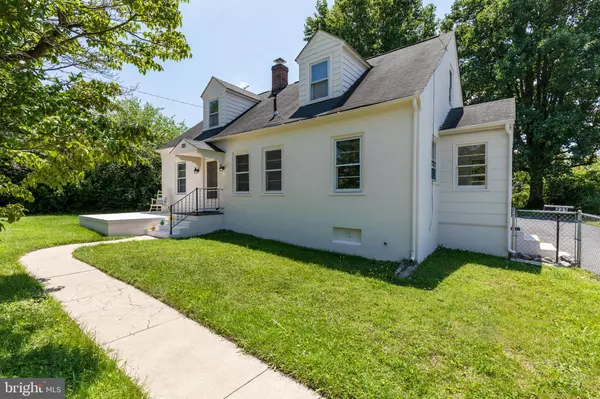For more information regarding the value of a property, please contact us for a free consultation.
225 LIBERTY ST Berryville, VA 22611
Want to know what your home might be worth? Contact us for a FREE valuation!

Our team is ready to help you sell your home for the highest possible price ASAP
Key Details
Sold Price $215,000
Property Type Single Family Home
Sub Type Detached
Listing Status Sold
Purchase Type For Sale
Square Footage 1,968 sqft
Price per Sqft $109
Subdivision None Available
MLS Listing ID VACL110566
Sold Date 10/11/19
Style Colonial
Bedrooms 3
Full Baths 1
HOA Y/N N
Abv Grd Liv Area 1,680
Originating Board BRIGHT
Year Built 1949
Annual Tax Amount $1,353
Tax Year 2019
Lot Size 1,742 Sqft
Acres 0.04
Property Description
WALK TO DOWNTOWN BERRYVILLE! Adorable Cape Cod home with a stucco exterior, three finished levels, original wood floors, an Oak staircase and handsome wood trim throughout. Located on a nearly 1/2 acre lot with a private and leveled back yard perfect for entertaining family and friends. This CHARMING HOME offers over 1900+ square feet of finished living space and a versatile floor plan. Main floor offers a family room with a wood pellet stove, a separate dining room, a vintage kitchen with mud room entry, two main level bedrooms and a newly renovated full bath. A large finished attic offers a multitude of uses including an optional 3rd bedroom and plenty of natural light! A partially finished walk up lower level features a recreation room and plenty of space for storage. Ideally located in close proximity to local shops and restaurants and with easy access to major commuter roads including Route 7.
Location
State VA
County Clarke
Zoning RES
Rooms
Other Rooms Living Room, Dining Room, Primary Bedroom, Bedroom 2, Bedroom 3, Kitchen, Family Room, Basement
Basement Daylight, Partial, Partially Finished
Interior
Interior Features Ceiling Fan(s), Stove - Wood, Wood Floors, Floor Plan - Open
Hot Water Electric
Heating Forced Air
Cooling Ceiling Fan(s), Central A/C
Flooring Hardwood, Carpet
Fireplaces Number 1
Fireplaces Type Free Standing
Equipment Dishwasher, Dryer, Oven/Range - Electric, Refrigerator, Washer
Fireplace Y
Appliance Dishwasher, Dryer, Oven/Range - Electric, Refrigerator, Washer
Heat Source Oil
Exterior
Water Access N
View Garden/Lawn
Accessibility None
Garage N
Building
Lot Description Backs to Trees, Cleared, Open, Private, Rear Yard, Trees/Wooded
Story 3+
Sewer Public Sewer
Water Public
Architectural Style Colonial
Level or Stories 3+
Additional Building Above Grade, Below Grade
New Construction N
Schools
School District Clarke County Public Schools
Others
Senior Community No
Tax ID 14A2--A-117
Ownership Fee Simple
SqFt Source Assessor
Security Features Smoke Detector
Special Listing Condition Standard
Read Less

Bought with Leslie A. Webb • Long & Foster/Webber & Associates



