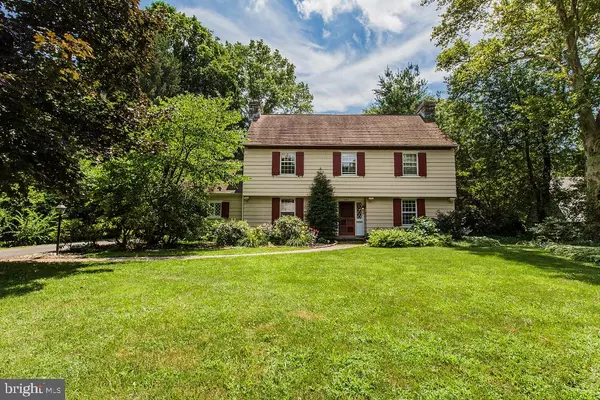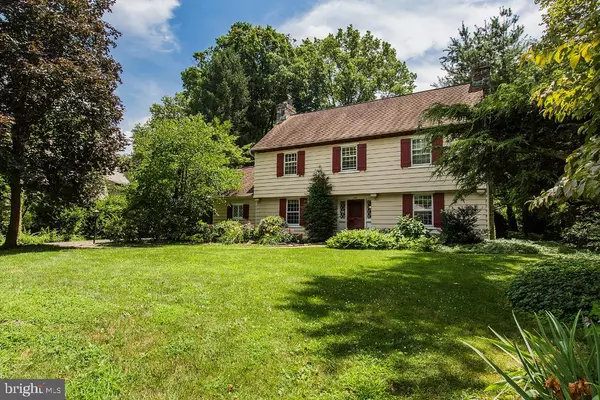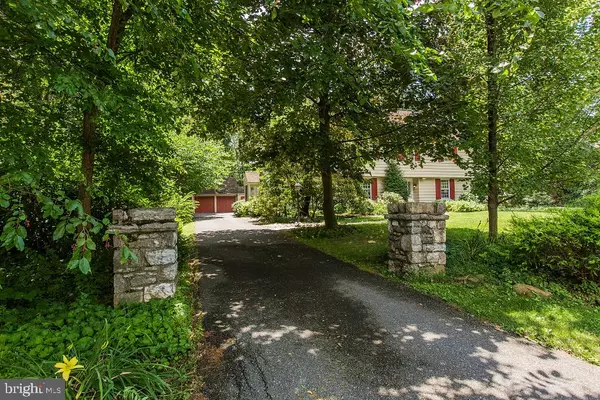For more information regarding the value of a property, please contact us for a free consultation.
157 HAMILTON RD Lancaster, PA 17603
Want to know what your home might be worth? Contact us for a FREE valuation!

Our team is ready to help you sell your home for the highest possible price ASAP
Key Details
Sold Price $345,000
Property Type Single Family Home
Sub Type Detached
Listing Status Sold
Purchase Type For Sale
Square Footage 3,600 sqft
Price per Sqft $95
Subdivision School Lane Hills
MLS Listing ID PALA136114
Sold Date 10/07/19
Style Colonial
Bedrooms 3
Full Baths 3
Half Baths 1
HOA Y/N N
Abv Grd Liv Area 3,000
Originating Board BRIGHT
Year Built 1928
Annual Tax Amount $8,944
Tax Year 2020
Lot Size 0.600 Acres
Acres 0.6
Lot Dimensions 0.00 x 0.00
Property Description
Traditionalists will fall in love with this classic School Lane Hills beauty with a bit of interesting history Commissioned in 1928 for the Wohlsen (Construction) family, it was their private residence for many years. The Craftsmanship found in homes of that era often reveal they were built to last, using quality materials, making them solid as a rock! Notable features are the solid core wood doors throughout and the especially beefy front door. Sturdy clapboard siding milled from Redwood, plaster walls, tiled bathrooms and built-ins. Amenities include 3 Bedrooms, 3 Full and 1 Half bath, natural gas heat and a 2+ Car, detached, garage. The large, formal living room has a wood burning fireplace with marble surround, a lovely mantel, and Built-in bookcase to one side. The elegant dining room has 2 built-in corner cupboards, hardwood floors and deep windowsills. Moving to the updated kitchen there is a charming nook for dining, Corian countertops and Tile floors. The large sunroom, or, family room addition is located off the dining room, which provides wonderful views of a large backyard with mature trees. From there you can access the Slate Patio and out to a charming gazebo! Other features include a center hall with closet, a powder room with original tile and a mudroom, off the kitchen. There are 3 Bedrooms upstairs, 2 full baths with original tile, one with a shower and porcelain tub. The owners suite is connected to a sizable dressing room and has large closets. The lower level has, a full bath with tub and shower, a small workshop, laundry room and a large open area for storage, or, perhaps, a workout space. There is a side door entrance from the Basement to the outside. This property is in a very desirable location and wonderful neighborhood. Close to downtown, entertainment, shopping and Lancaster Country Day School. With some TLC this property will return to its original grandeur and make a great place to call home!
Location
State PA
County Lancaster
Area Lancaster Twp (10534)
Zoning RESIDENTIAL
Rooms
Other Rooms Living Room, Dining Room, Bedroom 2, Bedroom 3, Bedroom 4, Kitchen, Foyer, Bedroom 1, Sun/Florida Room, Bathroom 1, Bathroom 2, Half Bath
Basement Full, Heated, Partially Finished, Walkout Stairs, Windows, Other
Interior
Interior Features Attic, Built-Ins, Carpet, Cedar Closet(s), Ceiling Fan(s)
Hot Water Natural Gas
Heating Hot Water, Radiator
Cooling Ceiling Fan(s), Programmable Thermostat, Window Unit(s)
Flooring Carpet, Ceramic Tile, Hardwood
Fireplaces Number 1
Fireplaces Type Insert, Mantel(s), Wood
Equipment Dryer - Gas, Refrigerator, Washer
Fireplace Y
Window Features Storm
Appliance Dryer - Gas, Refrigerator, Washer
Heat Source Natural Gas
Laundry Basement, Lower Floor
Exterior
Exterior Feature Patio(s)
Garage Garage Door Opener
Garage Spaces 2.0
Utilities Available Cable TV
Waterfront N
Water Access N
Roof Type Asphalt,Shingle
Street Surface Paved
Accessibility None
Porch Patio(s)
Road Frontage City/County
Parking Type Detached Garage
Total Parking Spaces 2
Garage Y
Building
Lot Description Front Yard, Landscaping, Rear Yard, Trees/Wooded
Story 2
Foundation Block
Sewer Public Sewer
Water Public
Architectural Style Colonial
Level or Stories 2
Additional Building Above Grade, Below Grade
Structure Type Plaster Walls
New Construction N
Schools
School District School District Of Lancaster
Others
Pets Allowed N
Senior Community No
Tax ID 340-97372-0-0000
Ownership Fee Simple
SqFt Source Estimated
Security Features Carbon Monoxide Detector(s),Motion Detectors,Security System,Smoke Detector
Acceptable Financing Cash, Conventional, FHA, VA
Listing Terms Cash, Conventional, FHA, VA
Financing Cash,Conventional,FHA,VA
Special Listing Condition Standard
Read Less

Bought with MARIA MEMMI • Brownstone Real Estate Co.
GET MORE INFORMATION




