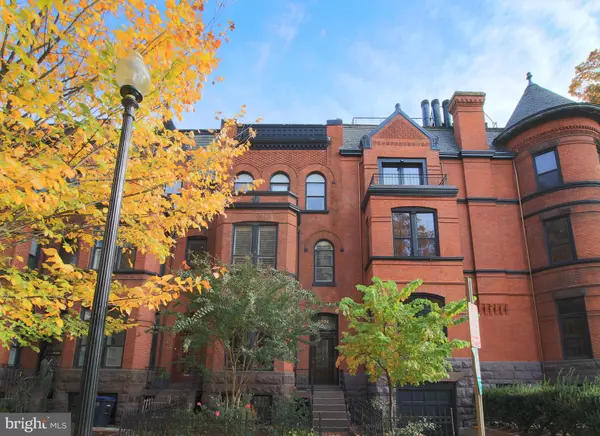For more information regarding the value of a property, please contact us for a free consultation.
1001 NEW HAMPSHIRE AVE NW Washington, DC 20037
Want to know what your home might be worth? Contact us for a FREE valuation!

Our team is ready to help you sell your home for the highest possible price ASAP
Key Details
Sold Price $1,680,000
Property Type Townhouse
Sub Type Interior Row/Townhouse
Listing Status Sold
Purchase Type For Sale
Square Footage 3,080 sqft
Price per Sqft $545
Subdivision West End
MLS Listing ID DCDC434822
Sold Date 10/07/19
Style Victorian
Bedrooms 3
Full Baths 4
HOA Y/N N
Abv Grd Liv Area 2,280
Originating Board BRIGHT
Year Built 1900
Annual Tax Amount $13,190
Tax Year 2019
Lot Size 1,101 Sqft
Acres 0.03
Property Description
Rarely available historic four-story row-house with one bedroom rental unit and garage parking in West End (total square footage 3080). This grand Victorian has been impeccably restored to include a three-story atrium, a gourmet kitchen, and fabulous outdoor space. Originally built in 1900, this home is simply amazing with sophisticated designer accents, remarkable custom millwork and wood trim, gorgeous transoms, and stunning architectural features throughout. You ll find yourself delighted at every turn. Two certificates of occupancy, one for each unit. Beautifully appointed kitchen with granite countertops, high end stainless steel appliances, cherry cabinetry, and a sun-filled breakfast room with plantation shutters. Elegant open dining room opens to the kitchen and the family room / office features a three-story ceiling, French doors, and incredible natural light. The versatile family room / office has recessed lighting and wood plantation shutters with access to a large deck and a spiral staircase to the lower terrace. Upstairs on the second level is an inviting living room with a gas fireplace, a large sitting room, and a renovated full bathroom. On the third level, there are two sizeable en-suite bedrooms and two renovated full bathrooms with granite vanities and skylights, plus a stackable laundry closet. The separate rental unit has its own private entry, it could be an excellent Airbnb property. This space offers a living area, an updated kitchen, a modern bathroom, a washer / dryer, and a bedroom with access to the outside terrace. This home is complete with a charming front vestibule, a picturesque deck, a delightful terrace area, and garage parking included a perfect 10. 1 car garage parking located across the street at 3 Washington Circle space #27 conveys. This prime location is conveniently located steps to Washington Circle, Foggy Bottom Metro, Georgetown, the White House, the World Bank, and GW University. The neighborhood is adjacent to Georgetown, Foggy Bottom, Dupont Circle, and Downtown. Vibrant urban living at its best! Walk-Score of 98! A Walkers Paradise.
Location
State DC
County Washington
Zoning RESIDENTIAL
Rooms
Other Rooms Living Room, Dining Room, Primary Bedroom, Sitting Room, Bedroom 2, Bedroom 3, Kitchen, Family Room, Foyer, Laundry, Bathroom 1, Bathroom 3, Primary Bathroom, Full Bath
Basement Fully Finished, Improved
Interior
Interior Features 2nd Kitchen, Ceiling Fan(s), Formal/Separate Dining Room, Kitchen - Eat-In, Kitchen - Gourmet, Kitchen - Table Space, Primary Bath(s), Recessed Lighting, Wood Floors
Heating Central
Cooling Ceiling Fan(s), Central A/C
Fireplaces Number 1
Equipment Built-In Microwave, Dishwasher, Disposal, Dryer, Microwave, Oven/Range - Gas, Refrigerator, Stainless Steel Appliances, Washer
Fireplace Y
Appliance Built-In Microwave, Dishwasher, Disposal, Dryer, Microwave, Oven/Range - Gas, Refrigerator, Stainless Steel Appliances, Washer
Heat Source Natural Gas
Laundry Basement, Upper Floor, Washer In Unit
Exterior
Garage Garage - Side Entry
Garage Spaces 1.0
Waterfront N
Water Access N
Accessibility None
Parking Type Detached Garage, Off Site
Total Parking Spaces 1
Garage Y
Building
Lot Description Landscaping
Story 3+
Sewer Public Sewer
Water Public
Architectural Style Victorian
Level or Stories 3+
Additional Building Above Grade, Below Grade
New Construction N
Schools
School District District Of Columbia Public Schools
Others
Senior Community No
Tax ID 0053//0009
Ownership Fee Simple
SqFt Source Estimated
Special Listing Condition Standard
Read Less

Bought with Iosif T Gozner • Keller Williams Capital Properties
GET MORE INFORMATION




