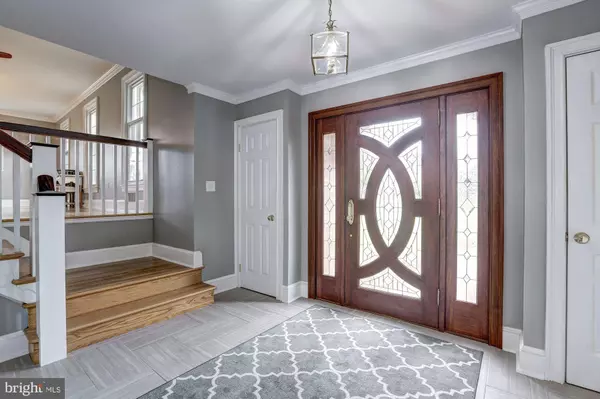For more information regarding the value of a property, please contact us for a free consultation.
14000 CRICKET LN Silver Spring, MD 20904
Want to know what your home might be worth? Contact us for a FREE valuation!

Our team is ready to help you sell your home for the highest possible price ASAP
Key Details
Sold Price $580,000
Property Type Single Family Home
Sub Type Detached
Listing Status Sold
Purchase Type For Sale
Square Footage 2,766 sqft
Price per Sqft $209
Subdivision Stonegate
MLS Listing ID MDMC675376
Sold Date 10/04/19
Style Colonial
Bedrooms 4
Full Baths 2
Half Baths 1
HOA Y/N N
Abv Grd Liv Area 2,444
Originating Board BRIGHT
Year Built 1971
Annual Tax Amount $5,359
Tax Year 2019
Lot Size 0.440 Acres
Acres 0.44
Property Description
AMAZING HOME IN GREAT QUIET LOCATION OFFERS INCREDIBLE CUSTOM UPGRADES THROUGHOUT THREE FINISHED LEVELS WITH AN EXPANDED & UPGRADED KITCHEN YOUR CLIENTS WILL SWOON OVER! GLEAMING HARDWOODS, CUSTOM BASE & CROWN MOLDINGS THROUGHOUT, ALL BATHS UPDATED AND LIGHT-FILLED FAMILY ROOM STEPS FROM KITCHEN WITH BRICK HEARTH GAS FIREPLACE AND FRENCH DOORS TO BEAUTIFUL PATIO WITH PERGOLA! IF YOUR CLIENTS LIKE TO ENTERTAIN THIS IS THE PLACE...FULLY CUSTOM CENTER-ISLAND KITCHEN HAS TOO MANY FEATURES TO LIST BUT INCLUDES STAINLESS STEEL WOLF APPLIANCES, SUB-ZERO REFRIGERATOR, CUSTOM CABINETRY WITH PULL-OUT DRAWERS, BREAKFAST BAR WITH SEATING FOR SIX, WALNUT PANTRY, ICE MACHINE AND BUILT-IN COFFEE MAKER! TOP LEVEL INCLUDES TWO UPDATED FULL BATHS INCLUDING MBR SUITE WITH WOOD ACCENT WALL, BEAUTIFUL PRIVATE BATH WITH DOUBLE VANITIES, SUBWAY TILE WALL AND WALK-IN CLOSET! OUTSIDE YOU'LL BE AMAZED BY THE HUGE PATIO WITH PERGOLA AND MISTER WATER SYSTEM FOR HANGING PLANTS, SECOND PATIO AREA WITH ACCESS TO MUDROOM, POND WITH WATERFALL AND PLENTY OF YARD SPACE AS WELL. CORNER LOT WITH GREAT OFF-STREET PARKING AND GREAT LOCATION MINUTES TO METRO, ICC & COMMUTER ROUTES!
Location
State MD
County Montgomery
Zoning R200
Rooms
Other Rooms Living Room, Dining Room, Primary Bedroom, Bedroom 2, Bedroom 3, Bedroom 4, Kitchen, Family Room, Den, Laundry, Mud Room, Storage Room, Utility Room, Workshop, Primary Bathroom, Full Bath, Half Bath
Basement Partially Finished, Space For Rooms
Main Level Bedrooms 1
Interior
Interior Features Breakfast Area, Carpet, Ceiling Fan(s), Combination Dining/Living, Crown Moldings, Entry Level Bedroom, Family Room Off Kitchen, Floor Plan - Traditional, Formal/Separate Dining Room, Kitchen - Island, Primary Bath(s), Recessed Lighting, Wood Floors
Heating Forced Air
Cooling Central A/C
Flooring Hardwood, Ceramic Tile, Carpet, Vinyl
Fireplaces Number 1
Fireplaces Type Brick
Equipment Built-In Microwave, Built-In Range, Dishwasher, Disposal, Dryer, Exhaust Fan, Icemaker, Extra Refrigerator/Freezer, Microwave, Oven - Double, Oven/Range - Gas, Refrigerator, Stainless Steel Appliances, Washer
Fireplace Y
Window Features Double Pane,Energy Efficient
Appliance Built-In Microwave, Built-In Range, Dishwasher, Disposal, Dryer, Exhaust Fan, Icemaker, Extra Refrigerator/Freezer, Microwave, Oven - Double, Oven/Range - Gas, Refrigerator, Stainless Steel Appliances, Washer
Heat Source Natural Gas
Laundry Main Floor
Exterior
Parking Features Garage Door Opener, Garage - Front Entry
Garage Spaces 1.0
Water Access N
Roof Type Composite
Accessibility None
Attached Garage 1
Total Parking Spaces 1
Garage Y
Building
Story 3+
Sewer Public Sewer
Water Public
Architectural Style Colonial
Level or Stories 3+
Additional Building Above Grade, Below Grade
New Construction N
Schools
Elementary Schools Westover
Middle Schools White Oak
High Schools Springbrook
School District Montgomery County Public Schools
Others
Senior Community No
Tax ID 160500372334
Ownership Fee Simple
SqFt Source Estimated
Acceptable Financing Cash, Conventional, FHA, VA
Listing Terms Cash, Conventional, FHA, VA
Financing Cash,Conventional,FHA,VA
Special Listing Condition Standard
Read Less

Bought with Daniel G Abramson • Realty Advantage



