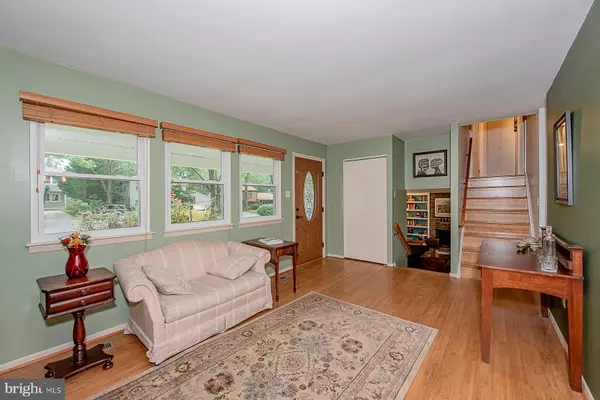For more information regarding the value of a property, please contact us for a free consultation.
9623 ROCKSPARKLE ROW Columbia, MD 21045
Want to know what your home might be worth? Contact us for a FREE valuation!

Our team is ready to help you sell your home for the highest possible price ASAP
Key Details
Sold Price $325,000
Property Type Single Family Home
Sub Type Detached
Listing Status Sold
Purchase Type For Sale
Square Footage 1,340 sqft
Price per Sqft $242
Subdivision Oakland Mills
MLS Listing ID MDHW268186
Sold Date 10/02/19
Style Split Level
Bedrooms 3
Full Baths 2
HOA Fees $77/ann
HOA Y/N Y
Abv Grd Liv Area 1,340
Originating Board BRIGHT
Year Built 1972
Annual Tax Amount $4,336
Tax Year 2019
Lot Size 5,868 Sqft
Acres 0.13
Property Description
GLEAMING BAMBOO FLOORING FLOWS THROUGH ENTIRE MAIN AND UPPER LEVELS. FRESHLY PAINTED KITCHEN BOASTS NEW STAINLESS STEEL REFRIGERATOR & DISHWASHER, AND GAS COOKING! SEPARATE DINING ROOM WITH UPDATED CHANDELIER OPENS TO DECK OVERLOOKING NICELY LANDSCAPED BACK YARD, PERFECT FOR COOKOUTS OR ENJOYING YOUR MORNING COFFEE. WALKWAY LEADS TO QUAINT PATIO - RELAX WITH FRIENDS AROUND THE FIREPIT. BEAUTIFUL NEW BAMBOO FLOORING ON UPPER LEVEL. MASTER BEDROOM INCLUDES CUSTOM CLOSET AND ACCESS TO FULL BATH WITH NEWLY RESURFACED TUB. LOWER LEVEL FAMILY ROOM IS HIGHLIGHTED BY A WONDERFUL BRICK-SURROUND WOOD-BURNING FIREPLACE AND NEW BUILT-IN BOOKCASES. 2ND FULL BATH WITH NEW VANITY AND MIRROR. THE LAUNDRY/STORAGE ROOM OFFERS NEW DRYER, BUILT-IN SHELVING, AND WALK OUT TO YARD. ATTACHED STORAGE UNIT & SEPARATE SHED OFFER ADDITIONAL STORAGE SPACE! SO MANY UPDATES!.. HOT WATER HEATER, REFRIGERATOR, DISHWASHER, DRYER, BAMBOO FLOORING, BUILT-IN BOOKSHELVES, FRONT DOOR, BATH VANITY & MIRROR, WINDOW BLINDS, AND LIGHT FIXTURES. GREAT CUL-DE-SAC LOCATION! MINUTES TO COLUMBIA MALL AND AMENITIES. EZ ACCESS TO RTS, 175, 29, 32, & I-95. OFFER TODAY!
Location
State MD
County Howard
Zoning NT
Rooms
Other Rooms Living Room, Dining Room, Primary Bedroom, Bedroom 2, Bedroom 3, Kitchen, Family Room, Laundry, Full Bath
Basement Fully Finished, Side Entrance, Walkout Level, Shelving
Interior
Interior Features Attic, Built-Ins, Formal/Separate Dining Room, Kitchen - Eat-In, Kitchen - Table Space, Primary Bath(s), Stall Shower, Tub Shower, Wood Floors
Hot Water Natural Gas
Heating Forced Air
Cooling Central A/C
Flooring Bamboo, Hardwood, Vinyl
Fireplaces Number 1
Fireplaces Type Brick, Wood, Fireplace - Glass Doors
Equipment Dishwasher, Dryer, Oven/Range - Gas, Refrigerator, Stainless Steel Appliances, Washer, Water Heater, Disposal
Fireplace Y
Window Features Screens
Appliance Dishwasher, Dryer, Oven/Range - Gas, Refrigerator, Stainless Steel Appliances, Washer, Water Heater, Disposal
Heat Source Natural Gas
Laundry Lower Floor
Exterior
Exterior Feature Patio(s), Deck(s)
Fence Split Rail
Waterfront N
Water Access N
Accessibility None
Porch Patio(s), Deck(s)
Parking Type Off Street, Driveway
Garage N
Building
Lot Description Cul-de-sac, Landscaping
Story 3+
Sewer Public Sewer
Water Public
Architectural Style Split Level
Level or Stories 3+
Additional Building Above Grade, Below Grade
New Construction N
Schools
Elementary Schools Stevens Forest
Middle Schools Oakland Mills
High Schools Oakland Mills
School District Howard County Public School System
Others
Senior Community No
Tax ID 1416107530
Ownership Fee Simple
SqFt Source Assessor
Special Listing Condition Standard
Read Less

Bought with Indigo Routh • CENTURY 21 New Millennium
GET MORE INFORMATION




