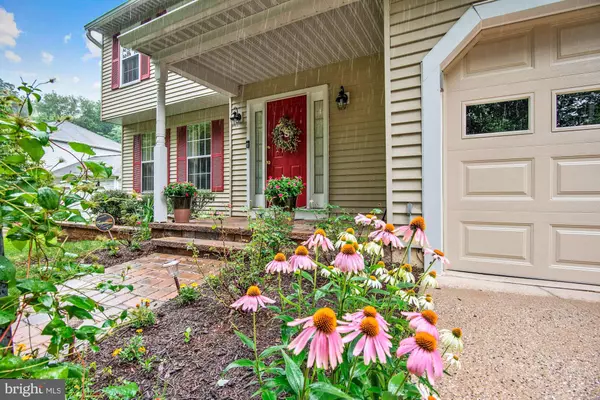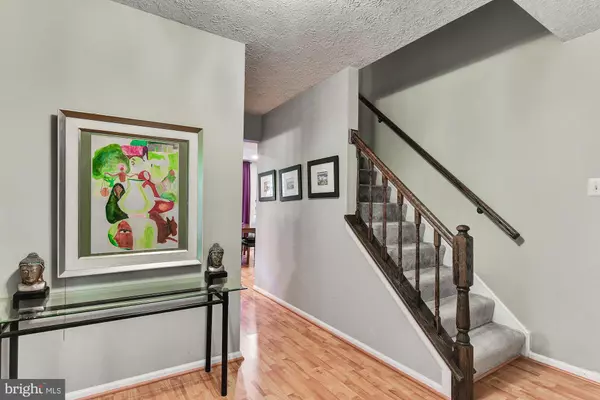For more information regarding the value of a property, please contact us for a free consultation.
6005 WATCH CHAIN WAY Columbia, MD 21044
Want to know what your home might be worth? Contact us for a FREE valuation!

Our team is ready to help you sell your home for the highest possible price ASAP
Key Details
Sold Price $540,000
Property Type Single Family Home
Sub Type Detached
Listing Status Sold
Purchase Type For Sale
Square Footage 3,240 sqft
Price per Sqft $166
Subdivision Hickory Ridge
MLS Listing ID MDHW267012
Sold Date 10/01/19
Style Colonial
Bedrooms 4
Full Baths 2
Half Baths 2
HOA Y/N N
Abv Grd Liv Area 2,180
Originating Board BRIGHT
Year Built 1987
Annual Tax Amount $6,615
Tax Year 2019
Lot Size 0.403 Acres
Acres 0.4
Property Description
Welcome to 6005 Watch Chain Way in Columbia Maryland in the Clary's Forest Community, directly across from walking and bike trails leading to the Patuxent river. It is conveniently located to all Columbia has to offer including The Columbia Mall, Downtown Columbia, Tennis, Golf, Indoor & Outdoor Pools & plenty of shopping, dining, and entertainment. This lovely Colonial features front planter wall constructed with pavers, and a new paved porch entrance. There is a formal living room with crown molding and a formal dining room that features a sunbathed bay window, crown and chair rail molding. The U-shape kitchen has updated stainless steel appliances, granite countertops, and Maple Mackenzie cabinets. The main level family room has a brick front wood burning fireplace with white marble overlay. A sliding glass door leads to new 3 Season 22x19 covered porch installed with composite maintenance free decking. It has 11 double hung windows and provides a mix of rustic and contemporary look. The covered porch steps down directly to 21x13 ft paved patio. The option to use covered porch, family room or outside paved patio under different temperature and weather conditions offers relaxing and a nonmonotounous living environment. The upper level features a large master suite with a walk-in closet and a dressing area. The stunning remodeled master bath has a large vanity area with a sink and a granite countertop. There are three additional graciously sized bedrooms, hall linen closet and a large full remodeled bathroom with upgraded washer and dryer. The new shower additions in both the bathrooms have tile floors, walls and a glass sliding door. The spacious basement is fully finished and features a recreation room, custom wet bar, large storage closets and utility closets. It offers a cozy place for family and friends gatherings. We have routinely conducted jam sessions with friends here. Don t miss out on owning a piece of perfection!
Location
State MD
County Howard
Zoning NT
Rooms
Other Rooms Living Room, Dining Room, Primary Bedroom, Bedroom 2, Bedroom 3, Kitchen, Game Room, Family Room, Foyer, Breakfast Room, Bedroom 1, Sun/Florida Room, Storage Room
Basement Fully Finished, Connecting Stairway, Interior Access, Sump Pump, Windows, Workshop
Interior
Interior Features Attic, Breakfast Area, Carpet, Ceiling Fan(s), Chair Railings, Crown Moldings, Dining Area, Family Room Off Kitchen, Floor Plan - Open, Formal/Separate Dining Room, Kitchen - Eat-In, Kitchen - Table Space, Primary Bath(s), Recessed Lighting, Soaking Tub, Upgraded Countertops, Walk-in Closet(s), Wet/Dry Bar, Window Treatments, Other
Hot Water Electric
Heating Heat Pump(s), Programmable Thermostat
Cooling Central A/C, Programmable Thermostat
Flooring Carpet, Laminated
Fireplaces Number 1
Fireplaces Type Fireplace - Glass Doors, Mantel(s), Screen, Wood
Equipment Built-In Microwave, Dishwasher, Disposal, Dryer - Front Loading, Exhaust Fan, Icemaker, Oven - Self Cleaning, Oven/Range - Electric, Refrigerator, Stainless Steel Appliances, Washer, Water Dispenser, Water Heater
Fireplace Y
Window Features Atrium,Bay/Bow,Double Pane,Screens
Appliance Built-In Microwave, Dishwasher, Disposal, Dryer - Front Loading, Exhaust Fan, Icemaker, Oven - Self Cleaning, Oven/Range - Electric, Refrigerator, Stainless Steel Appliances, Washer, Water Dispenser, Water Heater
Heat Source Electric
Laundry Main Floor
Exterior
Exterior Feature Patio(s), Enclosed, Porch(es)
Garage Garage - Front Entry, Garage Door Opener
Garage Spaces 2.0
Waterfront N
Water Access N
View Garden/Lawn
Roof Type Architectural Shingle
Accessibility None
Porch Patio(s), Enclosed, Porch(es)
Parking Type Attached Garage
Attached Garage 2
Total Parking Spaces 2
Garage Y
Building
Lot Description Backs to Trees, Front Yard, Landscaping, Rear Yard, Other
Story 3+
Sewer Public Sewer
Water Public
Architectural Style Colonial
Level or Stories 3+
Additional Building Above Grade, Below Grade
Structure Type Dry Wall
New Construction N
Schools
Elementary Schools Swansfield
Middle Schools Wilde Lake
High Schools Wilde Lake
School District Howard County Public School System
Others
Senior Community No
Tax ID 1415083700
Ownership Fee Simple
SqFt Source Estimated
Security Features Main Entrance Lock,Smoke Detector
Horse Property N
Special Listing Condition Standard
Read Less

Bought with Jennifer L Drennan • Taylor Properties
GET MORE INFORMATION




