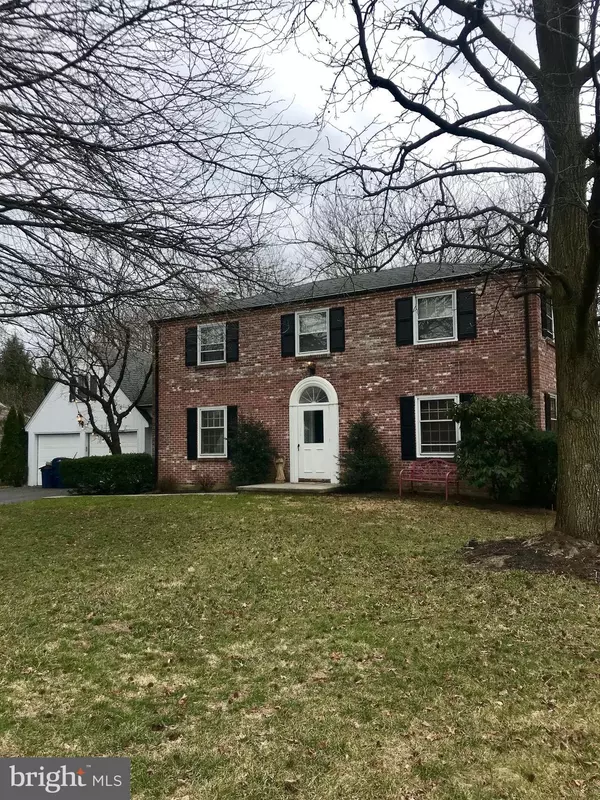For more information regarding the value of a property, please contact us for a free consultation.
270 MAPLE DR Morgantown, PA 19543
Want to know what your home might be worth? Contact us for a FREE valuation!

Our team is ready to help you sell your home for the highest possible price ASAP
Key Details
Sold Price $274,900
Property Type Single Family Home
Sub Type Detached
Listing Status Sold
Purchase Type For Sale
Square Footage 2,850 sqft
Price per Sqft $96
Subdivision Non Available
MLS Listing ID PABK283372
Sold Date 09/24/19
Style Colonial
Bedrooms 4
Full Baths 2
Half Baths 1
HOA Y/N N
Abv Grd Liv Area 2,850
Originating Board BRIGHT
Year Built 1964
Annual Tax Amount $5,103
Tax Year 2018
Lot Size 0.540 Acres
Acres 0.54
Property Description
Don't miss the opportunity to own this beautiful single brick home in Twin Valley school district. This 4 bedroom, 2 1/2 bath house was modeled from the love of Williamsburg, VA. The bedrooms are great sizes, with the master having its own recently remodeled bathroom suite, fireplace and walk in closet. Hardwood floors remain intact throughout half of the home, while the fireplace warms you up as you enjoy the comfort of the large living room. The unfinished basement has separate side room perfect for the hobbyist or extra storage space. You will find yourself relaxed in the semi-private back yard with mature landscaping and enough shade to keep cool during these hot months. Great space for entertaining! A newer roof, ac unit and heating system are already in place so you can move in and make it your own! Call today for your private tour and see what else this immense house has to offer you!
Location
State PA
County Berks
Area Caernarvon Twp (10235)
Zoning RES
Rooms
Other Rooms Primary Bedroom, Primary Bathroom
Basement Full
Interior
Interior Features Carpet, Crown Moldings, Floor Plan - Traditional, Walk-in Closet(s)
Hot Water Electric
Heating Forced Air
Cooling Central A/C
Flooring Carpet, Hardwood, Laminated, Tile/Brick, Wood
Fireplaces Number 2
Equipment Built-In Microwave, Built-In Range, Microwave, Oven - Double
Window Features Wood Frame
Appliance Built-In Microwave, Built-In Range, Microwave, Oven - Double
Heat Source Other
Laundry Main Floor
Exterior
Garage Built In
Garage Spaces 4.0
Waterfront N
Water Access N
Roof Type Shingle
Street Surface Paved
Accessibility None
Parking Type Driveway, Attached Garage
Attached Garage 2
Total Parking Spaces 4
Garage Y
Building
Lot Description Backs to Trees
Story 2
Foundation Block
Sewer Public Sewer
Water Public
Architectural Style Colonial
Level or Stories 2
Additional Building Above Grade, Below Grade
Structure Type Plaster Walls
New Construction N
Schools
School District Twin Valley
Others
Senior Community No
Tax ID 35-5320-09-15-7903
Ownership Fee Simple
SqFt Source Estimated
Security Features Carbon Monoxide Detector(s),Smoke Detector
Acceptable Financing Cash, Conventional, FHA
Listing Terms Cash, Conventional, FHA
Financing Cash,Conventional,FHA
Special Listing Condition Standard
Read Less

Bought with Brian Hartman • Iron Valley Real Estate of Berks
GET MORE INFORMATION




