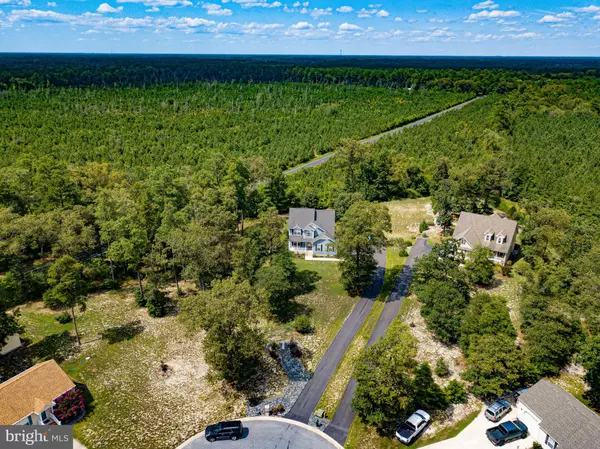For more information regarding the value of a property, please contact us for a free consultation.
8292 DEMOCRACY DR Parsonsburg, MD 21849
Want to know what your home might be worth? Contact us for a FREE valuation!

Our team is ready to help you sell your home for the highest possible price ASAP
Key Details
Sold Price $270,000
Property Type Single Family Home
Sub Type Detached
Listing Status Sold
Purchase Type For Sale
Square Footage 2,280 sqft
Price per Sqft $118
Subdivision Senate Heights
MLS Listing ID MDWC104682
Sold Date 09/30/19
Style Contemporary
Bedrooms 4
Full Baths 2
Half Baths 1
HOA Y/N N
Abv Grd Liv Area 2,280
Originating Board BRIGHT
Year Built 2008
Annual Tax Amount $2,471
Tax Year 2019
Lot Size 1.180 Acres
Acres 1.18
Lot Dimensions 0.00 x 0.00
Property Description
This move-in-ready home is situated at the end of a cul-de-sac on the largest lot in the small subdivision of Senate Heights (not an active HOA) on the East Side of Wicomico County. This location is convenient to both Rt 50 and Rt 113 for an easy commute in any direction. The long, paved driveway leads to an attached side entry garage with room for vehicles and storage. On the first floor of this home you will find 9 foot ceilings and an open floor plan centered around a large cook's kitchen complete w/ breakfast bar & table space, double wall ovens, 4 burner gas cook top, upgraded cabinets & plenty of counter space/ storage. Also on the first floor; spacious living room w/ efficient pellet stove, dining room, guest bathroom, and laundry room. Upstairs there are 4 large bedrooms including a master suite w/ walk-in closet & full bath with walk in shower and double sinks. All bedrooms have ceiling fans and ample closet space. Large rear deck (composite boards & vinyl railings) overlooks the private back yard and 12 x 12 poured concrete patio area perfect for entertaining. Low utility costs, no HOA fees or city taxes to worry about AND the seller is offering a 1 year HMS warranty.
Location
State MD
County Wicomico
Area Wicomico Northeast (23-02)
Zoning AR
Rooms
Other Rooms Living Room, Dining Room, Kitchen, Laundry
Interior
Interior Features Attic, Breakfast Area, Ceiling Fan(s), Chair Railings, Dining Area, Family Room Off Kitchen, Floor Plan - Open, Formal/Separate Dining Room, Primary Bath(s), Laundry Chute, Tub Shower, Walk-in Closet(s), Water Treat System, Wood Floors
Heating Forced Air, Heat Pump(s)
Cooling Central A/C
Fireplaces Type Insert
Equipment Built-In Microwave, Cooktop, Dishwasher, Exhaust Fan, Oven - Double, Oven - Wall, Refrigerator, Water Conditioner - Owned, Water Heater
Furnishings No
Fireplace Y
Appliance Built-In Microwave, Cooktop, Dishwasher, Exhaust Fan, Oven - Double, Oven - Wall, Refrigerator, Water Conditioner - Owned, Water Heater
Heat Source Electric, Propane - Leased
Exterior
Exterior Feature Deck(s), Patio(s), Porch(es)
Garage Garage - Side Entry
Garage Spaces 2.0
Waterfront N
Water Access N
Roof Type Architectural Shingle
Accessibility 2+ Access Exits
Porch Deck(s), Patio(s), Porch(es)
Attached Garage 2
Total Parking Spaces 2
Garage Y
Building
Story 2
Foundation Concrete Perimeter, Crawl Space
Sewer Septic = # of BR
Water Well
Architectural Style Contemporary
Level or Stories 2
Additional Building Above Grade, Below Grade
New Construction N
Schools
Elementary Schools Delmar
Middle Schools Delmar
High Schools Mardela Middle & High School
School District Wicomico County Public Schools
Others
Senior Community No
Tax ID 04-024583
Ownership Fee Simple
SqFt Source Assessor
Special Listing Condition Standard
Read Less

Bought with Tom Ruch • Long & Foster Real Estate, Inc.
GET MORE INFORMATION




