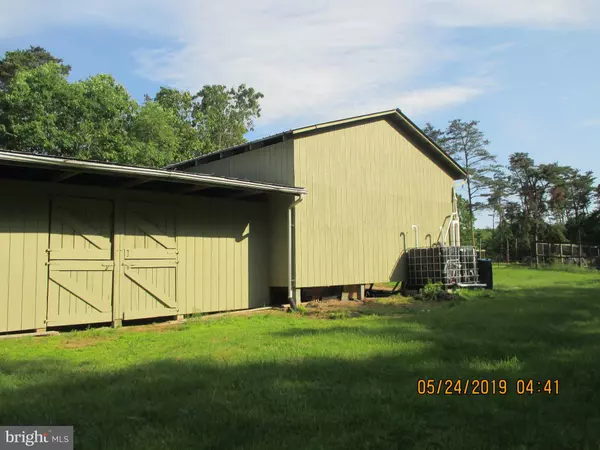For more information regarding the value of a property, please contact us for a free consultation.
14642 ORCHARD RIDGE RD Hancock, MD 21750
Want to know what your home might be worth? Contact us for a FREE valuation!

Our team is ready to help you sell your home for the highest possible price ASAP
Key Details
Sold Price $425,000
Property Type Single Family Home
Sub Type Detached
Listing Status Sold
Purchase Type For Sale
Square Footage 1,779 sqft
Price per Sqft $238
Subdivision Hancock
MLS Listing ID MDWA165666
Sold Date 09/27/19
Style Bi-level,Ranch/Rambler
Bedrooms 3
Full Baths 3
HOA Y/N N
Abv Grd Liv Area 1,779
Originating Board BRIGHT
Year Built 1976
Annual Tax Amount $2,304
Tax Year 2019
Lot Size 49.600 Acres
Acres 49.6
Property Description
49.6 Acres with a lovely 3 bedroom., 4 bath home This rancher has a picture window in the living room. Cathedral ceiling in the newer sunroom. Handicap bath, that joins the 2nd bedroom. There is an open deck & a screened in porch. The kitchen has a new range & up dated cupboards . The lower level is walkout with a large game room, full bath. and lots of storage Four car garage, auto lift, compressor, and automatic door openers. The barn has lots of storage with room for equip. There is room for livestock, hay storage and 4 box stalls You will love the wide trails. pond, streams, gazebo, and the gold fish pond with a little water fall.
Location
State MD
County Washington
Zoning EC
Rooms
Other Rooms Living Room, Dining Room, Primary Bedroom, Bedroom 2, Bedroom 3, Kitchen, Game Room, Family Room, Foyer, Sun/Florida Room, Storage Room, Bathroom 2, Bathroom 3, Primary Bathroom, Full Bath, Screened Porch
Basement Other
Main Level Bedrooms 3
Interior
Interior Features Carpet, Ceiling Fan(s), Combination Kitchen/Living, Formal/Separate Dining Room, Kitchen - Eat-In, Primary Bath(s), Stall Shower, WhirlPool/HotTub, Window Treatments, Wood Stove
Hot Water Electric
Heating Baseboard - Electric
Cooling Central A/C, Ceiling Fan(s)
Flooring Carpet
Equipment Dishwasher, Exhaust Fan, Oven/Range - Electric, Refrigerator, Washer, Water Heater
Fireplace N
Window Features Bay/Bow
Appliance Dishwasher, Exhaust Fan, Oven/Range - Electric, Refrigerator, Washer, Water Heater
Heat Source Electric, Wood
Laundry Lower Floor, Dryer In Unit, Washer In Unit
Exterior
Exterior Feature Deck(s), Enclosed, Patio(s), Porch(es), Screened
Garage Garage - Front Entry, Garage Door Opener
Garage Spaces 12.0
Waterfront Y
Water Access Y
Water Access Desc Canoe/Kayak
View Creek/Stream, Panoramic, Pasture, Pond, Trees/Woods
Roof Type Architectural Shingle
Farm Tree,Mixed Use,Horse
Accessibility 32\"+ wide Doors, Grab Bars Mod, Level Entry - Main, Other Bath Mod
Porch Deck(s), Enclosed, Patio(s), Porch(es), Screened
Parking Type Detached Garage, Driveway
Total Parking Spaces 12
Garage Y
Building
Lot Description Backs to Trees, Partly Wooded, Pond, Secluded, Stream/Creek, Sloping, Trees/Wooded, Unrestricted
Story 1
Sewer On Site Septic
Water Well
Architectural Style Bi-level, Ranch/Rambler
Level or Stories 1
Additional Building Above Grade, Below Grade
New Construction N
Schools
Elementary Schools Hancock
Middle Schools Hancock Middle Senior High School
High Schools Hancock Middle Senior
School District Washington County Public Schools
Others
Senior Community No
Tax ID 2215001879
Ownership Fee Simple
SqFt Source Assessor
Acceptable Financing Cash, Conventional
Horse Property Y
Horse Feature Horse Trails, Riding Ring, Stable(s)
Listing Terms Cash, Conventional
Financing Cash,Conventional
Special Listing Condition Standard
Read Less

Bought with Paul D Wallick Jr. • Laymanrei
GET MORE INFORMATION




