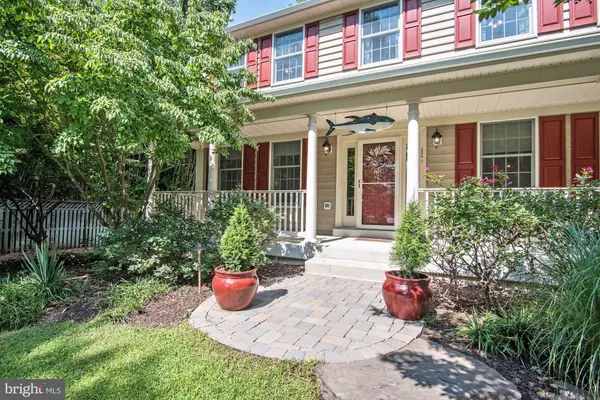For more information regarding the value of a property, please contact us for a free consultation.
424 SCHOOLERS POND WAY Arnold, MD 21012
Want to know what your home might be worth? Contact us for a FREE valuation!

Our team is ready to help you sell your home for the highest possible price ASAP
Key Details
Sold Price $560,000
Property Type Single Family Home
Sub Type Detached
Listing Status Sold
Purchase Type For Sale
Square Footage 3,168 sqft
Price per Sqft $176
Subdivision Schoolers Pond
MLS Listing ID MDAA406748
Sold Date 09/27/19
Style Colonial
Bedrooms 4
Full Baths 2
Half Baths 1
HOA Fees $44/qua
HOA Y/N Y
Abv Grd Liv Area 2,376
Originating Board BRIGHT
Year Built 1999
Annual Tax Amount $5,087
Tax Year 2018
Lot Size 9,320 Sqft
Acres 0.21
Property Description
Beautiful Colonial located in the coveted Schoolers Pond community of Arnold. Enjoy summer living at it best at the community s private beach offering boat access and pier, picnic area with built in grills, kayak rack, a pond and tot lots! A covered porch welcomes you to this lovely home boasting hardwood floors, crown molding and chair railing in the formal living and dining rooms. Kitchen features a breakfast bar, granite counters, light wood cabinets and tile backsplash, that opens to the expansive family room highlighting a gas fireplace. Fantastic enclosed porch with a soaring cathedral ceiling, panoramic views and access to the lush back yard. Spacious master suite walk in closet and attached luxury master bath with dual granite vanity, a soaking tub and a frameless shower. Fully finished lower level with walkup stairs and recessed lighting. Updates include: roof, carpet, landscaping, tankless water heater, sump pump, dishwasher and much more!
Location
State MD
County Anne Arundel
Zoning R5
Rooms
Other Rooms Living Room, Dining Room, Primary Bedroom, Bedroom 2, Bedroom 3, Bedroom 4, Kitchen, Family Room, Basement, Foyer, Laundry, Other, Solarium
Basement Connecting Stairway, Fully Finished, Interior Access, Outside Entrance, Walkout Stairs, Windows
Interior
Interior Features Built-Ins, Carpet, Ceiling Fan(s), Chair Railings, Crown Moldings, Dining Area, Floor Plan - Open, Formal/Separate Dining Room, Primary Bath(s), Walk-in Closet(s), Wood Floors
Hot Water Natural Gas
Heating Forced Air, Programmable Thermostat
Cooling Ceiling Fan(s), Central A/C, Programmable Thermostat
Flooring Carpet, Ceramic Tile, Concrete, Hardwood
Fireplaces Number 1
Fireplaces Type Fireplace - Glass Doors, Gas/Propane, Mantel(s)
Equipment Built-In Microwave, Dishwasher, Disposal, Dryer - Front Loading, ENERGY STAR Dishwasher, Icemaker, Oven/Range - Gas, Refrigerator, Washer, Water Dispenser, Water Heater
Fireplace Y
Window Features Double Pane,Screens,Vinyl Clad
Appliance Built-In Microwave, Dishwasher, Disposal, Dryer - Front Loading, ENERGY STAR Dishwasher, Icemaker, Oven/Range - Gas, Refrigerator, Washer, Water Dispenser, Water Heater
Heat Source Natural Gas
Laundry Main Floor
Exterior
Exterior Feature Patio(s), Porch(es)
Garage Garage - Front Entry, Inside Access
Garage Spaces 2.0
Fence Partially, Privacy, Rear, Wood
Waterfront N
Water Access Y
Water Access Desc Private Access,Swimming Allowed
View Garden/Lawn
Roof Type Shingle
Accessibility Other
Porch Patio(s), Porch(es)
Parking Type Attached Garage
Attached Garage 2
Total Parking Spaces 2
Garage Y
Building
Lot Description Landscaping
Story 3+
Sewer Public Sewer
Water Public
Architectural Style Colonial
Level or Stories 3+
Additional Building Above Grade, Below Grade
Structure Type 9'+ Ceilings,Cathedral Ceilings,Dry Wall,High
New Construction N
Schools
Elementary Schools Belvedere
Middle Schools Severn River
High Schools Broadneck
School District Anne Arundel County Public Schools
Others
Senior Community No
Tax ID 020300090099896
Ownership Fee Simple
SqFt Source Estimated
Security Features Main Entrance Lock,Smoke Detector
Special Listing Condition Standard
Read Less

Bought with Andrew W Owen • Coldwell Banker Realty
GET MORE INFORMATION




