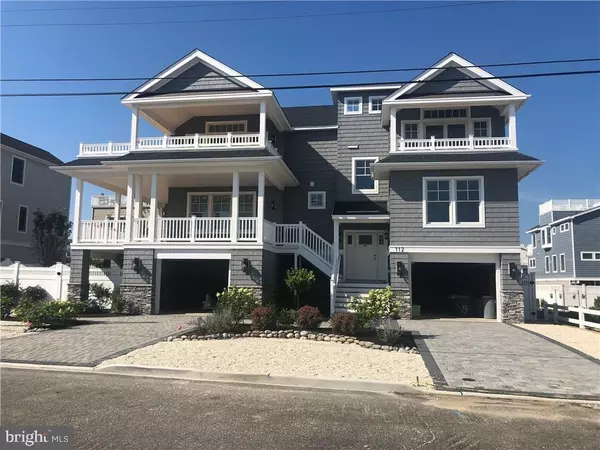For more information regarding the value of a property, please contact us for a free consultation.
112 E TEXAS AVE Beach Haven, NJ 08008
Want to know what your home might be worth? Contact us for a FREE valuation!

Our team is ready to help you sell your home for the highest possible price ASAP
Key Details
Sold Price $2,600,000
Property Type Single Family Home
Sub Type Twin/Semi-Detached
Listing Status Sold
Purchase Type For Sale
Square Footage 3,319 sqft
Price per Sqft $783
Subdivision Beach Haven Park
MLS Listing ID NJOC140228
Sold Date 09/24/19
Style Other
Bedrooms 5
Full Baths 4
Half Baths 1
HOA Y/N N
Abv Grd Liv Area 3,319
Originating Board JSMLS
Year Built 2019
Annual Tax Amount $15,000
Tax Year 2018
Lot Size 7,200 Sqft
Acres 0.17
Lot Dimensions 80x90
Property Description
OCEANBLOCK NEW CONSTRUCTION: 112 East Texas Avenue is only 4 houses to the beach with striking unobstructed ocean views The stamp of excellence is provided with Erik Johnson building this 3319 sqft residence. 80 feet of curbside appeal welcomes you to this masterpiece featuring 5 bedrooms. 4.5 bathrooms, 4 decks (rooftop is multi-level), in-ground heated pool and a 3 stop elevator. The first level encompasses 4 bedrooms (2 en-suite) 14 x 18 family room leading to large wraparound deck (12 x 17 with additional east side 8 x 25 to overlook pool and ocean), laundry room and additional bath. Upper level offers expansive open floor plan--living room (with gas fireplace), giving access another wraparound deck, dining room, gourmet kitchen (Wolfe stove) ,powder room AND master suite featuring a 13'9" x 17'5" bedroom, 2 walk-in closets, designer bathroom and private deck/porch. Now to the 2 level 455 sqft deck to enjoy a 360' view. Outdoor living begins with a 12 x 24 heated pool,,15 x 15 cabana, outdoor kitchen and 2 outside showers. Must not forget--- there is a 3car garage
Location
State NJ
County Ocean
Area Long Beach Twp (21518)
Zoning R1
Rooms
Other Rooms Living Room, Dining Room, Primary Bedroom, Kitchen, Family Room, Laundry, Screened Porch, Additional Bedroom
Main Level Bedrooms 4
Interior
Interior Features Entry Level Bedroom, Breakfast Area, Ceiling Fan(s), Elevator, Kitchen - Island, Floor Plan - Open, Recessed Lighting, Primary Bath(s), Stall Shower, Walk-in Closet(s)
Hot Water Tankless
Heating Forced Air
Cooling Central A/C
Flooring Tile/Brick, Wood
Fireplaces Number 1
Fireplaces Type Gas/Propane
Equipment Central Vacuum, Dishwasher, Dryer, Oven/Range - Gas, Built-In Microwave, Refrigerator, Oven - Self Cleaning, Stove, Washer, Water Heater - Tankless
Furnishings No
Fireplace Y
Appliance Central Vacuum, Dishwasher, Dryer, Oven/Range - Gas, Built-In Microwave, Refrigerator, Oven - Self Cleaning, Stove, Washer, Water Heater - Tankless
Heat Source Natural Gas
Exterior
Exterior Feature Deck(s), Porch(es)
Garage Garage Door Opener
Garage Spaces 3.0
Fence Partially
Pool Heated, In Ground
Waterfront N
Water Access N
View Water, Ocean
Roof Type Fiberglass,Shingle
Accessibility None
Porch Deck(s), Porch(es)
Parking Type Attached Garage, Driveway
Attached Garage 3
Total Parking Spaces 3
Garage Y
Building
Lot Description Level
Story 2
Foundation Pilings
Sewer Public Sewer
Water Public
Architectural Style Other
Level or Stories 2
Additional Building Above Grade
New Construction Y
Schools
School District Southern Regional Schools
Others
Senior Community No
Tax ID 18-00011-14-00015
Ownership Fee Simple
SqFt Source Estimated
Special Listing Condition REO (Real Estate Owned)
Read Less

Bought with Thomas Klimkiewicz • The Van Dyk Group - Long Beach Island
GET MORE INFORMATION




