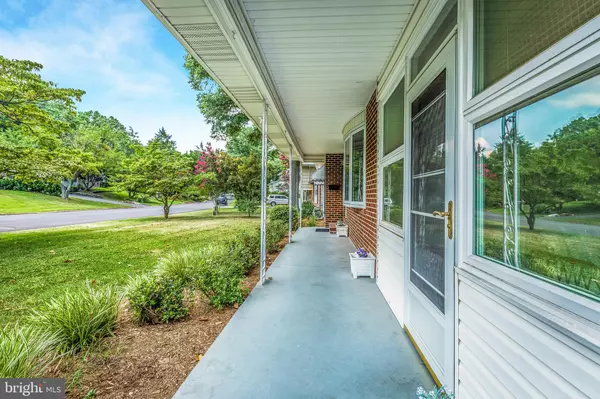For more information regarding the value of a property, please contact us for a free consultation.
304 HALSEY RD Annapolis, MD 21401
Want to know what your home might be worth? Contact us for a FREE valuation!

Our team is ready to help you sell your home for the highest possible price ASAP
Key Details
Sold Price $393,000
Property Type Single Family Home
Sub Type Detached
Listing Status Sold
Purchase Type For Sale
Square Footage 2,340 sqft
Price per Sqft $167
Subdivision Admiral Heights
MLS Listing ID MDAA408986
Sold Date 09/13/19
Style Ranch/Rambler
Bedrooms 4
Full Baths 2
Half Baths 1
HOA Fees $3/ann
HOA Y/N Y
Abv Grd Liv Area 1,340
Originating Board BRIGHT
Year Built 1964
Annual Tax Amount $6,286
Tax Year 2018
Lot Size 0.491 Acres
Acres 0.49
Property Description
Lovely rambler with main level offering, Foyer, LR w/bow window, stone FP, DR, 3 BRS, 2 Full Baths, Wonderful Eat-in Country Kitchen w/plenty of cabinet space and relax on the cozy enclosed side porch off kitchen* Lower level offers walk-out level, family rm w/brick FP, dry/bar area for entertaining, Awesome & Spacious Florida Rm Addition that exits to patio and beautiful private backyard, bonus rm that can be used as office/BR/hobby, half bath w/antique towel storage piece, separate laundry area and roomy work/storage area* Great location - Only minutes from downtown Annapolis, Naval Academy, Shopping and the Navy Stadium*
Location
State MD
County Anne Arundel
Zoning RESIDENTIAL
Rooms
Other Rooms Living Room, Dining Room, Bedroom 3, Kitchen, Family Room, Foyer, Bedroom 1, Laundry, Storage Room, Bathroom 1, Bathroom 2, Bonus Room, Half Bath
Basement Outside Entrance, Improved, Connecting Stairway, Daylight, Partial, Full, Partially Finished, Poured Concrete, Rear Entrance, Walkout Level, Windows
Main Level Bedrooms 3
Interior
Interior Features Bar, Carpet, Ceiling Fan(s), Dining Area, Entry Level Bedroom, Floor Plan - Traditional, Kitchen - Country, Kitchen - Eat-In, Kitchen - Table Space, Primary Bath(s), Recessed Lighting, Stall Shower, Tub Shower, Window Treatments
Hot Water Natural Gas
Heating Forced Air
Cooling Ceiling Fan(s), Central A/C
Flooring Carpet, Ceramic Tile, Laminated
Fireplaces Number 2
Fireplaces Type Brick, Equipment, Mantel(s), Screen, Wood
Equipment Built-In Microwave, Dishwasher, Disposal, Dryer, Dryer - Electric, Exhaust Fan, Extra Refrigerator/Freezer, Oven - Self Cleaning, Oven/Range - Electric, Refrigerator, Stainless Steel Appliances, Washer, Water Heater
Fireplace Y
Window Features Bay/Bow,Screens,Storm
Appliance Built-In Microwave, Dishwasher, Disposal, Dryer, Dryer - Electric, Exhaust Fan, Extra Refrigerator/Freezer, Oven - Self Cleaning, Oven/Range - Electric, Refrigerator, Stainless Steel Appliances, Washer, Water Heater
Heat Source Natural Gas
Laundry Basement
Exterior
Exterior Feature Porch(es), Enclosed
Amenities Available Common Grounds, Picnic Area, Pier/Dock, Tot Lots/Playground
Waterfront N
Water Access Y
View Garden/Lawn, Trees/Woods
Roof Type Composite
Accessibility Level Entry - Main
Porch Porch(es), Enclosed
Parking Type Driveway, Off Street
Garage N
Building
Lot Description Backs to Trees, Landscaping, Rear Yard, Front Yard
Story 2
Foundation Slab
Sewer Public Sewer
Water Public
Architectural Style Ranch/Rambler
Level or Stories 2
Additional Building Above Grade, Below Grade
New Construction N
Schools
Elementary Schools Germantown
Middle Schools Bates
High Schools Annapolis
School District Anne Arundel County Public Schools
Others
Senior Community No
Tax ID 020601006452100
Ownership Fee Simple
SqFt Source Assessor
Acceptable Financing Cash, Conventional, VA
Horse Property N
Listing Terms Cash, Conventional, VA
Financing Cash,Conventional,VA
Special Listing Condition Standard
Read Less

Bought with Justin Disborough • Long & Foster Real Estate, Inc.
GET MORE INFORMATION




