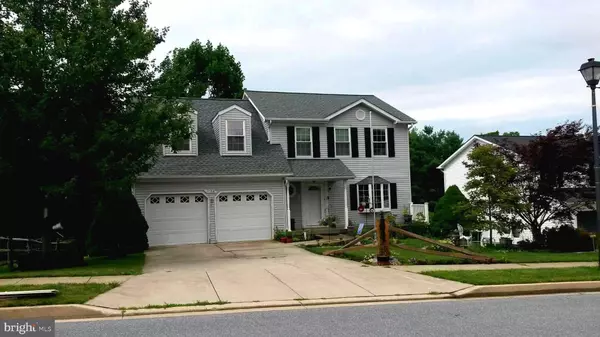For more information regarding the value of a property, please contact us for a free consultation.
1168 CATON RD Hampstead, MD 21074
Want to know what your home might be worth? Contact us for a FREE valuation!

Our team is ready to help you sell your home for the highest possible price ASAP
Key Details
Sold Price $350,000
Property Type Single Family Home
Sub Type Detached
Listing Status Sold
Purchase Type For Sale
Square Footage 2,525 sqft
Price per Sqft $138
Subdivision Shiloh Run
MLS Listing ID MDCR190706
Sold Date 09/19/19
Style Colonial
Bedrooms 5
Full Baths 3
Half Baths 1
HOA Fees $10/ann
HOA Y/N Y
Abv Grd Liv Area 1,864
Originating Board BRIGHT
Year Built 1994
Annual Tax Amount $3,989
Tax Year 2018
Lot Size 7,000 Sqft
Acres 0.16
Property Description
Immediate occupancy. 5BR, 3.5BA Colonial with amenities galore. Private upper-level master suite with huge soak tub, walk-in closet, laundry, and vaulted ceilings. Separate bath serves the other 3 bedrooms on the upper level. Open foyer to formal living and separate formal dining room. Kitchen with breakfast area opens to family room with hardwood floors and carpet inlay. Sliders to private deck overlooking Carroll County common ground. Complete in-law suite in the lower level includes full kitchen, bedroom,living room,sunroom full bath and level walk-out for multi-generational living. Easy to show and turnkey ready.
Location
State MD
County Carroll
Zoning RESIDENTIAL
Rooms
Other Rooms Living Room, Dining Room, Bedroom 2, Bedroom 4, Kitchen, Family Room, Bedroom 1, Sun/Florida Room, In-Law/auPair/Suite, Bathroom 1, Bathroom 3
Basement Connecting Stairway, Outside Entrance, Rear Entrance, Sump Pump, Walkout Level
Interior
Interior Features 2nd Kitchen, Carpet, Ceiling Fan(s), Family Room Off Kitchen, Formal/Separate Dining Room, Kitchen - Eat-In, Primary Bath(s), Pantry, Soaking Tub, Tub Shower, Walk-in Closet(s), Wood Floors, Other, Breakfast Area, Chair Railings, Crown Moldings, Floor Plan - Traditional, Kitchen - Country, Recessed Lighting, Store/Office, Window Treatments
Hot Water Natural Gas
Cooling Ceiling Fan(s), Central A/C, Energy Star Cooling System
Flooring Carpet, Hardwood
Equipment Air Cleaner, Dishwasher, Dryer - Front Loading, Dryer - Gas, Energy Efficient Appliances, Exhaust Fan, Humidifier, Icemaker, Oven - Self Cleaning, Oven - Single, Oven/Range - Gas, Range Hood, Refrigerator, Stove, Washer, Water Heater, Water Heater - High-Efficiency
Fireplace N
Window Features Bay/Bow,Double Pane,Energy Efficient,Insulated,Low-E,Replacement,Screens,Vinyl Clad
Appliance Air Cleaner, Dishwasher, Dryer - Front Loading, Dryer - Gas, Energy Efficient Appliances, Exhaust Fan, Humidifier, Icemaker, Oven - Self Cleaning, Oven - Single, Oven/Range - Gas, Range Hood, Refrigerator, Stove, Washer, Water Heater, Water Heater - High-Efficiency
Heat Source Natural Gas
Laundry Basement, Dryer In Unit, Has Laundry, Lower Floor, Upper Floor
Exterior
Exterior Feature Deck(s), Enclosed, Porch(es), Roof, Screened
Garage Additional Storage Area, Garage - Front Entry
Garage Spaces 2.0
Fence Rear, Wire
Utilities Available Cable TV Available, Natural Gas Available, Sewer Available, Under Ground, Water Available
Amenities Available Tot Lots/Playground
Waterfront N
Water Access N
View Garden/Lawn
Roof Type Architectural Shingle
Street Surface Access - On Grade,Approved,Black Top,Paved
Accessibility 2+ Access Exits, 36\"+ wide Halls, 48\"+ Halls, >84\" Garage Door, Accessible Switches/Outlets, Doors - Swing In, Low Bathroom Mirrors, Low Pile Carpeting, Thresholds <5/8\"
Porch Deck(s), Enclosed, Porch(es), Roof, Screened
Parking Type Attached Garage, Driveway, On Street, Off Street
Attached Garage 2
Total Parking Spaces 2
Garage Y
Building
Lot Description Backs - Open Common Area, Backs to Trees, Front Yard, Flag, Landscaping, Level, Rear Yard, Road Frontage, Sloping, Vegetation Planting
Story 3+
Sewer Public Sewer
Water Community, Filter, Public
Architectural Style Colonial
Level or Stories 3+
Additional Building Above Grade, Below Grade
Structure Type Dry Wall
New Construction N
Schools
School District Carroll County Public Schools
Others
HOA Fee Include Snow Removal
Senior Community No
Tax ID 0708056803
Ownership Fee Simple
SqFt Source Assessor
Security Features 24 hour security,Carbon Monoxide Detector(s),Fire Detection System,Security System,Smoke Detector,Window Grills
Horse Property N
Special Listing Condition Standard
Read Less

Bought with Kristen Sholkoff • Northrop Realty
GET MORE INFORMATION




