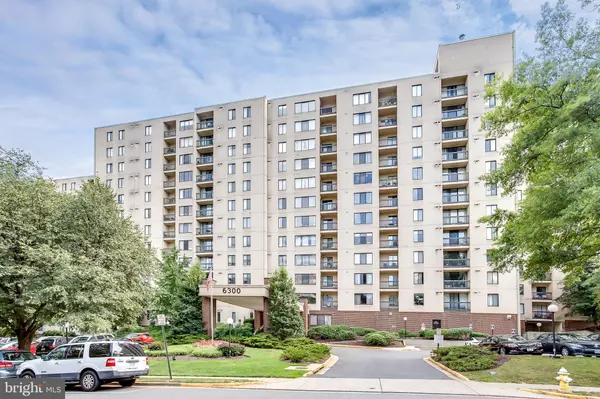For more information regarding the value of a property, please contact us for a free consultation.
6300 STEVENSON AVE #1023 Alexandria, VA 22304
Want to know what your home might be worth? Contact us for a FREE valuation!

Our team is ready to help you sell your home for the highest possible price ASAP
Key Details
Sold Price $215,000
Property Type Condo
Sub Type Condo/Co-op
Listing Status Sold
Purchase Type For Sale
Square Footage 1,066 sqft
Price per Sqft $201
Subdivision Sentinel Of Landmark
MLS Listing ID VAAX100061
Sold Date 09/20/19
Style Other
Bedrooms 2
Full Baths 2
Condo Fees $662/mo
HOA Y/N N
Abv Grd Liv Area 1,066
Originating Board BRIGHT
Year Built 1980
Annual Tax Amount $2,245
Tax Year 2018
Property Description
Immaculate 2 Bed 2 Bath condo at the Sentinel of Landmark! Dedicated Garage Parking. Brand New washer & dryer! Private Balcony faces trees/park. Gleaming hardwood floors in living and dining room. Tons of natural light streams into this southern facing home. Condo Fee Includes Basic Cable + All Utilities minus plug in electric. Amenities Include: Community Room, Fitness Center, Outdoor Pool, On-Site Convenience Store. Storage Unit (available on a first come first serve basis). Close to Van Dorn Metro! Easy access to National Landing/Crystal City - home to Amazon HQ2! Open Sunday 8/4 2-4pm.
Location
State VA
County Alexandria City
Zoning RC
Rooms
Other Rooms Living Room, Dining Room, Primary Bedroom, Bedroom 2, Kitchen, Foyer, Laundry, Bathroom 2, Primary Bathroom
Main Level Bedrooms 2
Interior
Interior Features Carpet, Dining Area, Elevator, Floor Plan - Open, Kitchen - Table Space, Primary Bath(s), Wood Floors
Hot Water Electric
Heating Central
Cooling Central A/C
Flooring Hardwood, Carpet
Equipment Refrigerator, Built-In Microwave, Dishwasher, Oven/Range - Electric
Fireplace N
Appliance Refrigerator, Built-In Microwave, Dishwasher, Oven/Range - Electric
Heat Source Natural Gas
Laundry Has Laundry, Hookup, Washer In Unit, Dryer In Unit
Exterior
Parking Features Underground
Garage Spaces 1.0
Amenities Available Pool - Outdoor, Community Center, Convenience Store, Elevator, Exercise Room, Extra Storage, Party Room
Water Access N
View Trees/Woods
Accessibility None
Attached Garage 1
Total Parking Spaces 1
Garage Y
Building
Story 1
Unit Features Hi-Rise 9+ Floors
Sewer Public Septic
Water Public
Architectural Style Other
Level or Stories 1
Additional Building Above Grade, Below Grade
New Construction N
Schools
Elementary Schools Samuel W. Tucker
Middle Schools Francis C. Hammond
High Schools Alexandria City
School District Alexandria City Public Schools
Others
Pets Allowed Y
HOA Fee Include Cable TV,Common Area Maintenance,Ext Bldg Maint,Heat,Lawn Maintenance,Management,Parking Fee,Pool(s),Recreation Facility,Reserve Funds,Road Maintenance,Sewer,Snow Removal,Trash,Water
Senior Community No
Tax ID 047.03-0B-1023
Ownership Condominium
Acceptable Financing FHA, VA, VHDA
Horse Property N
Listing Terms FHA, VA, VHDA
Financing FHA,VA,VHDA
Special Listing Condition Standard
Pets Allowed Size/Weight Restriction, Dogs OK
Read Less

Bought with Bahta Gide • Summer Realtors Inc



