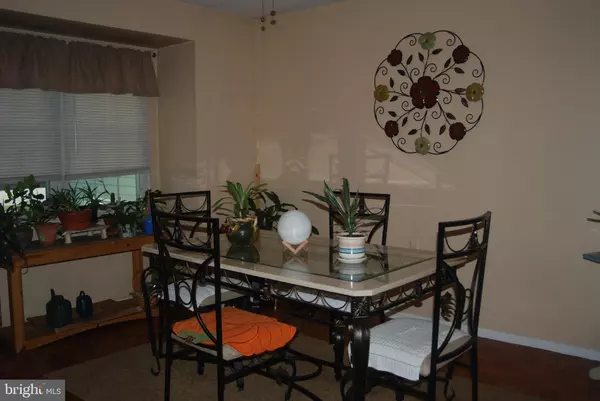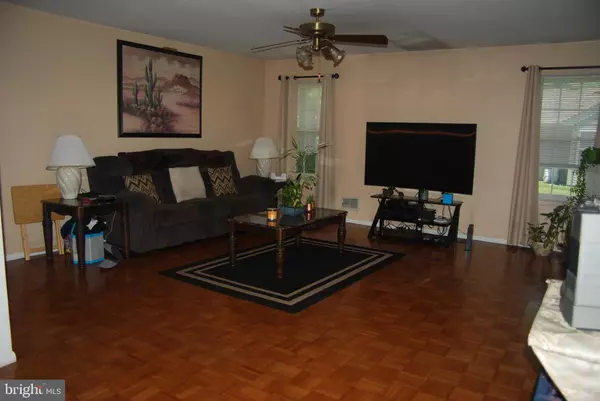For more information regarding the value of a property, please contact us for a free consultation.
Address not disclosed Forked River, NJ 08731
Want to know what your home might be worth? Contact us for a FREE valuation!

Our team is ready to help you sell your home for the highest possible price ASAP
Key Details
Sold Price $159,000
Property Type Single Family Home
Sub Type Detached
Listing Status Sold
Purchase Type For Sale
Square Footage 1,405 sqft
Price per Sqft $113
Subdivision Pheasant Run - Forked River
MLS Listing ID NJOC385532
Sold Date 09/16/19
Style Ranch/Rambler
Bedrooms 2
Full Baths 2
HOA Fees $65/qua
HOA Y/N Y
Abv Grd Liv Area 1,405
Originating Board BRIGHT
Year Built 1985
Annual Tax Amount $3,210
Tax Year 2018
Lot Size 8,276 Sqft
Acres 0.19
Lot Dimensions 0.00 x 0.00
Property Description
Welcome Home! To this pet-friendly community open to adults 55 or better. Tree lined streets provide a warm and cozy place to call home. There is nearby fishing and boating and wonderful swimming lakes for you and your family to enjoy. Come over to the nearby 6,000 ft clubhouse for a game of billiards with your friends, special interest clubs and hobby groups. Outdoors you can find tennis, bocce ball and shuffleboard or just relax and read a book at the pool. This move-in ready Elton model is on a corner lot on a cul-de-sac and boast a country kitchen with 2 beds and 2 baths and plenty of closet space along with newer vinyl windows. Come check it out today!
Location
State NJ
County Ocean
Area Lacey Twp (21513)
Zoning RRCD
Rooms
Other Rooms Living Room, Dining Room, Primary Bedroom, Kitchen, Bedroom 1
Main Level Bedrooms 2
Interior
Interior Features Attic, Carpet, Ceiling Fan(s), Dining Area, Entry Level Bedroom, Floor Plan - Traditional, Formal/Separate Dining Room, Kitchen - Country, Primary Bath(s), Stall Shower, Tub Shower, Walk-in Closet(s)
Hot Water Natural Gas
Heating Forced Air
Cooling Central A/C, Ceiling Fan(s)
Flooring Carpet, Hardwood, Vinyl
Equipment Dishwasher, Dryer, Oven/Range - Gas, Washer, Water Heater
Furnishings No
Fireplace N
Appliance Dishwasher, Dryer, Oven/Range - Gas, Washer, Water Heater
Heat Source Natural Gas
Laundry Main Floor
Exterior
Parking Features Garage - Front Entry, Garage Door Opener, Inside Access
Garage Spaces 2.0
Amenities Available Billiard Room, Club House, Common Grounds, Meeting Room, Pool - Outdoor, Shuffleboard, Tennis Courts
Water Access N
Roof Type Asbestos Shingle
Accessibility 2+ Access Exits
Attached Garage 1
Total Parking Spaces 2
Garage Y
Building
Lot Description Corner, Cul-de-sac, Front Yard
Story 1
Foundation Slab
Sewer Public Sewer
Water Public
Architectural Style Ranch/Rambler
Level or Stories 1
Additional Building Above Grade, Below Grade
Structure Type Dry Wall
New Construction N
Schools
School District Lacey Township Public Schools
Others
Pets Allowed Y
HOA Fee Include Common Area Maintenance,Lawn Maintenance,Snow Removal
Senior Community Yes
Age Restriction 55
Tax ID 13-01024 07-00003
Ownership Fee Simple
SqFt Source Estimated
Acceptable Financing Cash, Conventional, FHA, VA
Horse Property N
Listing Terms Cash, Conventional, FHA, VA
Financing Cash,Conventional,FHA,VA
Special Listing Condition Short Sale
Pets Allowed Cats OK, Dogs OK
Read Less

Bought with Kathleen Zito • Coldwell Banker Riviera Realty, Inc.



