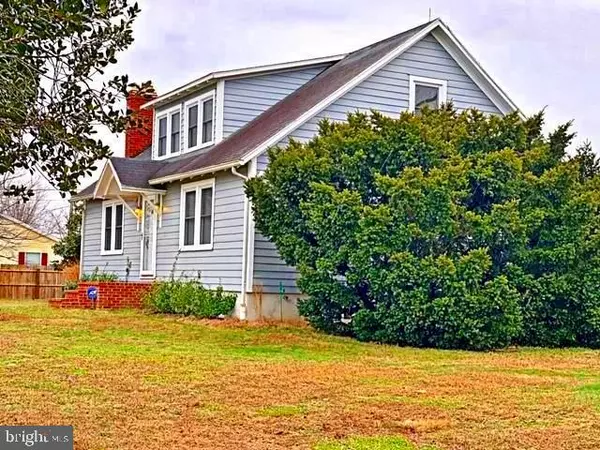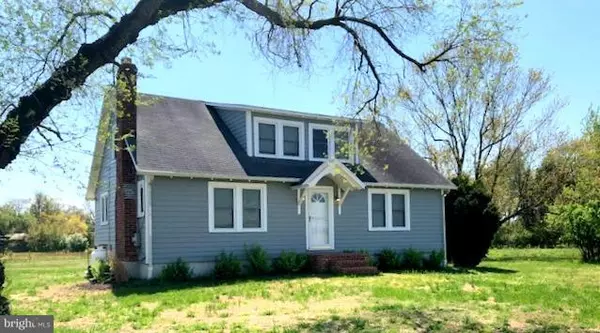For more information regarding the value of a property, please contact us for a free consultation.
6199 BETHLEHEM RD Preston, MD 21655
Want to know what your home might be worth? Contact us for a FREE valuation!

Our team is ready to help you sell your home for the highest possible price ASAP
Key Details
Sold Price $209,000
Property Type Single Family Home
Sub Type Detached
Listing Status Sold
Purchase Type For Sale
Square Footage 1,652 sqft
Price per Sqft $126
Subdivision Harmony
MLS Listing ID MDCM116410
Sold Date 09/19/19
Style Cape Cod
Bedrooms 3
Full Baths 2
HOA Y/N N
Abv Grd Liv Area 1,652
Originating Board BRIGHT
Year Built 1950
Annual Tax Amount $1,515
Tax Year 2018
Lot Size 0.758 Acres
Acres 0.76
Property Description
Charming and Spacious 3 BR/ 2BA Cape Cod on .76 Acres with a FULL BASEMENT which has been completely WATERPROOFED with a TRANSFERABLE WARRANTY. This additional space is perfect for someone's vision to renovate to add more living space or to have a huge area for storage. New hardwood flooring, updated bathrooms, new kitchen counter top & sink plus freshly painted throughout. Large Living Room with a Brick Fireplace and the Master Bedroom is enormous with a separate sitting area and new carpet. Close by is fine dining restaurants & shops of Easton & Denton. Convenient tax-free shopping & beaches in DE. Well situated for commuting West of the Bay. Call today for a showing!
Location
State MD
County Caroline
Zoning RESIDENTIAL
Rooms
Other Rooms Living Room, Dining Room, Primary Bedroom, Sitting Room, Bedroom 2, Bedroom 3, Kitchen, Basement
Basement Outside Entrance, Walkout Stairs, Unfinished, Full, Sump Pump
Main Level Bedrooms 2
Interior
Interior Features Dining Area, Kitchen - Country, Built-Ins, Floor Plan - Traditional
Hot Water Electric
Heating Zoned, Heat Pump(s)
Cooling Heat Pump(s), Zoned, Central A/C, Ceiling Fan(s)
Fireplaces Number 1
Equipment Dishwasher, Oven/Range - Electric, Water Heater, Washer, Dryer
Fireplace Y
Appliance Dishwasher, Oven/Range - Electric, Water Heater, Washer, Dryer
Heat Source Electric
Exterior
Waterfront N
Water Access N
Accessibility None
Garage N
Building
Lot Description Cleared
Story 3+
Sewer Septic Exists
Water Well
Architectural Style Cape Cod
Level or Stories 3+
Additional Building Above Grade
New Construction N
Schools
Elementary Schools Call School Board
Middle Schools Call School Board
High Schools Call School Board
School District Caroline County Public Schools
Others
Senior Community No
Tax ID 0604007298
Ownership Fee Simple
SqFt Source Assessor
Security Features Security System
Special Listing Condition Standard
Read Less

Bought with Margaret R Retallack • Coldwell Banker Chesapeake Real Estate Company
GET MORE INFORMATION




