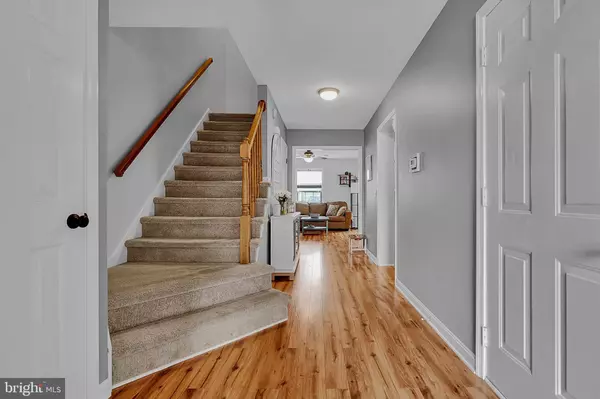For more information regarding the value of a property, please contact us for a free consultation.
1130 PIN OAK DR Perkiomenville, PA 18074
Want to know what your home might be worth? Contact us for a FREE valuation!

Our team is ready to help you sell your home for the highest possible price ASAP
Key Details
Sold Price $205,000
Property Type Townhouse
Sub Type Interior Row/Townhouse
Listing Status Sold
Purchase Type For Sale
Square Footage 1,464 sqft
Price per Sqft $140
Subdivision Perkiomen Crossing
MLS Listing ID PAMC614950
Sold Date 09/06/19
Style Colonial
Bedrooms 3
Full Baths 2
Half Baths 1
HOA Fees $80/mo
HOA Y/N Y
Abv Grd Liv Area 1,464
Originating Board BRIGHT
Year Built 1993
Annual Tax Amount $3,548
Tax Year 2018
Lot Size 2,492 Sqft
Acres 0.06
Lot Dimensions 21.00 x 0.00
Property Description
Welcome to this beautifully updated home in desirable Perkiomen Woods! This 3 bedroom, 2.5 bath home is move-in ready and offers a premium lot that backs to open space-the perfect view to enjoy on summer evenings from the new, oversized deck. The first floor features a large foyer that leads to an open-concept living and dining area; all new wood laminate flooring throughout; updated kitchen with granite and subway tile that opens to the dining area with barstool seating; and an amazingly renovated powder room with wood-look wall, pedestal sink and modern light fixture. Upstairs are three nicely-sized bedrooms with neutral walls and carpeting. The generously-sized master bedroom has plenty of natural light and its own updated bathroom. The second upstairs bathroom has also been beautifully updated. Downstairs there is a full walk-out basement with French double-glass doors leading to a covered patio. Minutes away from Green Lane Reservoir, the Perkiomen Trail, and Spring Mountain. All showings to begin at the open house Sunday, June 23rd at 1:00pm.
Location
State PA
County Montgomery
Area Upper Frederick Twp (10655)
Zoning R80
Rooms
Other Rooms Living Room, Dining Room, Bedroom 2, Bedroom 3, Kitchen, Bedroom 1
Basement Full
Interior
Heating Forced Air
Cooling Central A/C
Heat Source Electric
Exterior
Garage Garage - Front Entry
Garage Spaces 1.0
Waterfront N
Water Access N
Accessibility None
Parking Type Attached Garage, Driveway, On Street, Other
Attached Garage 1
Total Parking Spaces 1
Garage Y
Building
Story 2
Sewer Public Sewer
Water Public
Architectural Style Colonial
Level or Stories 2
Additional Building Above Grade, Below Grade
New Construction N
Schools
High Schools Boyertown Area Senior
School District Boyertown Area
Others
HOA Fee Include Common Area Maintenance,Snow Removal,Trash
Senior Community No
Tax ID 55-00-01394-495
Ownership Fee Simple
SqFt Source Assessor
Acceptable Financing Cash, Conventional, FHA, VA
Listing Terms Cash, Conventional, FHA, VA
Financing Cash,Conventional,FHA,VA
Special Listing Condition Standard
Read Less

Bought with Jennifer S Ott • Long & Foster Real Estate, Inc.
GET MORE INFORMATION




