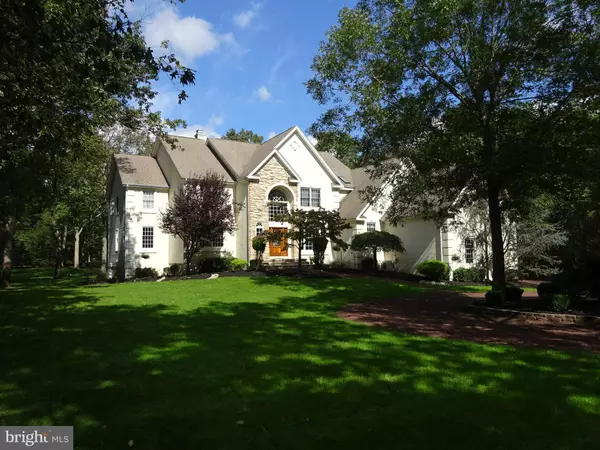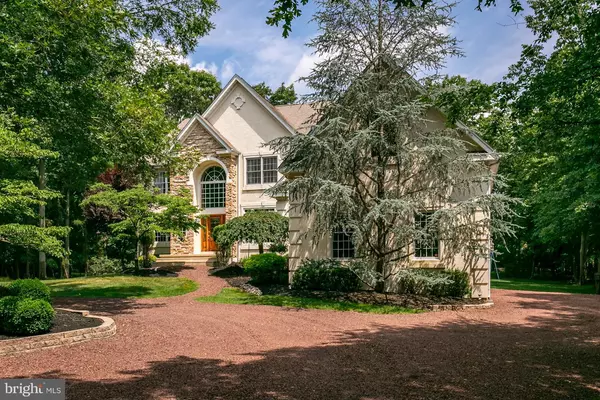For more information regarding the value of a property, please contact us for a free consultation.
547 MCKENDIMEN RD Medford, NJ 08055
Want to know what your home might be worth? Contact us for a FREE valuation!

Our team is ready to help you sell your home for the highest possible price ASAP
Key Details
Sold Price $587,500
Property Type Single Family Home
Sub Type Detached
Listing Status Sold
Purchase Type For Sale
Square Footage 4,780 sqft
Price per Sqft $122
Subdivision None Available
MLS Listing ID NJBL344364
Sold Date 09/18/19
Style Traditional
Bedrooms 5
Full Baths 3
Half Baths 1
HOA Y/N N
Abv Grd Liv Area 4,780
Originating Board BRIGHT
Year Built 1997
Annual Tax Amount $17,899
Tax Year 2019
Lot Size 3.473 Acres
Acres 3.47
Lot Dimensions IRR
Property Description
Great location, impressive features, competitive price. Welcome to this wooded oasis in this luxurious custom home with 4/5 bedrooms situated on an expansive yet secluded 3.5 acre lot with wonderful southern exposure in sought after Medford. This home offers an abundance of square footage with a completely open floor plan allowing for flexible or multi-generational living at its finest. The home is centered around a 2-story great room with a stunning window wall and a gorgeous floor to ceiling stone, wood-burning fireplace. The gourmet kitchen is an entertainer's dream with breakfast nook, double islands and over 60 linear ft of counter space complimented by walk-in pantry and a bonus second pantry. The kitchen flows into the family room with a beautiful, stone, pellet stove fireplace. Also on the first floor is a spacious room currently used as an office with double French doors but could be a first-floor master or in-law suite with optional bathroom already plumbed in and ready to be finished to your specifications! Take one of the two staircases to the upstairs which boasts 4 bedrooms. The first and second bedrooms share a jack-and-jill bath, and the third bedroom also has a full bath. The large, open master suite has a sitting room, spacious walk-in closet plus two additional closets. The master bath with his and hers vanities, Jacuzzi tub, and separate shower completes this tranquil retreat. A large multipurpose room currently used as exercise room and extra storage could become a fifth upstairs bedroom or additional family room area or private au pair room. Partially finished basement is just waiting for your creative touch with abundant space for playing ping-pong, pool or to finish into extra recreational area and additional space for storage and workspace/hobby space. Easy access to Rt. 206 and Rt. 70 to all points. Enjoy the tranquility of being located across the street from the preserved, 800-acre YMCA retreat which provides access to running trails, canoeing, swimming and other outdoor activities for the whole family. This spectacular home offers flexibility for today's modern lifestyle leaving room for you to make it your own. Must see to appreciate the location, amenities and the value!
Location
State NJ
County Burlington
Area Medford Twp (20320)
Zoning RESIDENTIAL
Rooms
Other Rooms Living Room, Dining Room, Primary Bedroom, Bedroom 2, Bedroom 3, Kitchen, Family Room, Breakfast Room, Bedroom 1, Study, In-Law/auPair/Suite, Laundry, Other, Attic
Basement Full, Daylight, Partial, Unfinished, Sump Pump
Interior
Interior Features Primary Bath(s), Butlers Pantry, Skylight(s), Ceiling Fan(s), Attic/House Fan, Wood Stove, Stall Shower, Dining Area, Breakfast Area, Crown Moldings, Double/Dual Staircase, Floor Plan - Open, Family Room Off Kitchen, Formal/Separate Dining Room, Kitchen - Eat-In, Kitchen - Island, Pantry, Walk-in Closet(s)
Hot Water Natural Gas
Heating Forced Air
Cooling Central A/C
Flooring Carpet, Ceramic Tile, Laminated
Fireplaces Number 2
Fireplaces Type Stone
Equipment Cooktop, Oven - Wall, Oven - Double, Oven - Self Cleaning, Dishwasher, Built-In Microwave
Fireplace Y
Appliance Cooktop, Oven - Wall, Oven - Double, Oven - Self Cleaning, Dishwasher, Built-In Microwave
Heat Source Natural Gas
Laundry Main Floor
Exterior
Garage Built In, Garage - Side Entry, Garage Door Opener, Oversized
Garage Spaces 3.0
Utilities Available Cable TV, Natural Gas Available
Waterfront N
Water Access N
Accessibility None
Parking Type Driveway, Attached Garage
Attached Garage 3
Total Parking Spaces 3
Garage Y
Building
Lot Description Irregular, Partly Wooded
Story 2
Sewer On Site Septic
Water Well
Architectural Style Traditional
Level or Stories 2
Additional Building Above Grade
Structure Type Cathedral Ceilings,9'+ Ceilings
New Construction N
Schools
Elementary Schools Chairville
Middle Schools Medford Township Memorial
High Schools Shawnee H.S.
School District Medford Township Public Schools
Others
Senior Community No
Tax ID 20-04704-00014
Ownership Fee Simple
SqFt Source Estimated
Security Features Security System
Acceptable Financing Cash, Conventional, VA
Listing Terms Cash, Conventional, VA
Financing Cash,Conventional,VA
Special Listing Condition Standard
Read Less

Bought with Lisa McLean • Keller Williams Realty - Marlton
GET MORE INFORMATION




