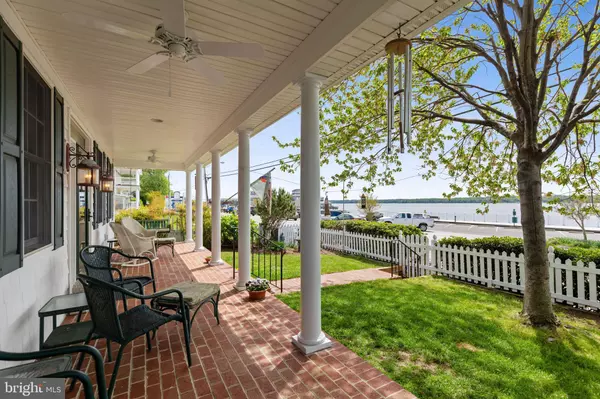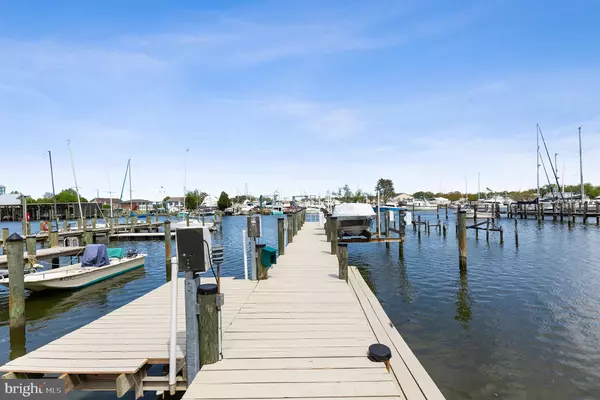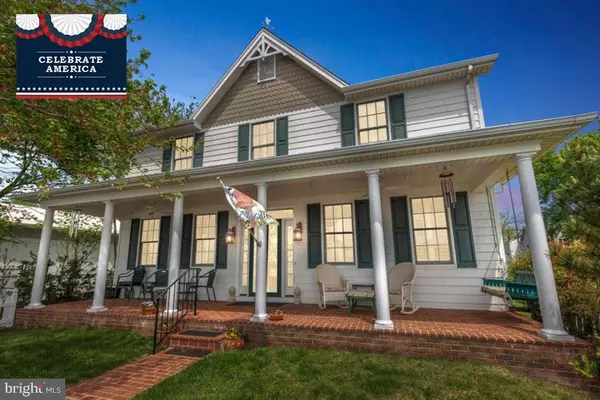For more information regarding the value of a property, please contact us for a free consultation.
14510 S SOLOMONS ISLAND RD Solomons, MD 20688
Want to know what your home might be worth? Contact us for a FREE valuation!

Our team is ready to help you sell your home for the highest possible price ASAP
Key Details
Sold Price $820,000
Property Type Single Family Home
Sub Type Detached
Listing Status Sold
Purchase Type For Sale
Square Footage 3,442 sqft
Price per Sqft $238
Subdivision Solomans Landing Condominiums
MLS Listing ID MDCA169006
Sold Date 09/12/19
Style Contemporary,Colonial
Bedrooms 5
Full Baths 3
Half Baths 1
HOA Y/N N
Abv Grd Liv Area 3,442
Originating Board BRIGHT
Year Built 2000
Annual Tax Amount $6,963
Tax Year 2018
Lot Size 0.270 Acres
Acres 0.27
Property Description
Absolutely Stunning Waterfront Gem on Historic Solomons Island! This is a custom built luxury home with all the upgrades possible. 5 bedrooms 3.5 Baths. The formal dining room and living room make for excellent entertaining. Large gourmet kitchen, sunroom, den with fireplace, office/study and owners suite with separate walk-in closets - all on the main level. Plantation shutters and gleaming hardwood floors throughout. Four bedrooms and two full baths upstairs with tons of storage. Private gated driveway to three car garage with bonus room above for additional storage. Large patio overlooking the Narrows of Back Creek. The pier can accommodate powerboat, jet ski, and large vessel docking. Quality construction including reinforcement with hurricane straps. Automatic lawn sprinkler system. Zoned natural gas heating with programmable thermostats plus whole house humidifiers and air filters. Central vacuum system. Home Warranty included!
Location
State MD
County Calvert
Zoning COMMERCIAL
Direction Southwest
Rooms
Main Level Bedrooms 1
Interior
Interior Features Attic, Bar, Breakfast Area, Built-Ins, Ceiling Fan(s), Central Vacuum, Crown Moldings, Dining Area, Family Room Off Kitchen, Floor Plan - Open, Formal/Separate Dining Room, Kitchen - Gourmet, Kitchen - Island, Primary Bath(s), Recessed Lighting, Stain/Lead Glass, Stall Shower, Studio, Upgraded Countertops, Walk-in Closet(s), Wet/Dry Bar, Window Treatments, Wood Floors
Heating Programmable Thermostat, Forced Air
Cooling Central A/C
Flooring Hardwood, Carpet, Ceramic Tile
Fireplaces Number 1
Fireplaces Type Gas/Propane, Insert, Mantel(s)
Equipment Built-In Microwave, Central Vacuum, Compactor, Dishwasher, Disposal, Dryer, Energy Efficient Appliances, Exhaust Fan, Icemaker, Oven - Double, Oven - Self Cleaning, Oven - Single, Oven - Wall, Oven/Range - Gas, Refrigerator, Washer, Water Heater
Furnishings No
Fireplace Y
Window Features Insulated,Low-E
Appliance Built-In Microwave, Central Vacuum, Compactor, Dishwasher, Disposal, Dryer, Energy Efficient Appliances, Exhaust Fan, Icemaker, Oven - Double, Oven - Self Cleaning, Oven - Single, Oven - Wall, Oven/Range - Gas, Refrigerator, Washer, Water Heater
Heat Source Natural Gas
Laundry Main Floor, Washer In Unit, Dryer In Unit
Exterior
Garage Garage - Front Entry, Garage - Side Entry, Garage Door Opener, Oversized
Garage Spaces 6.0
Fence Fully
Utilities Available Natural Gas Available
Waterfront Y
Waterfront Description Private Dock Site
Water Access Y
Water Access Desc Boat - Powered,Fishing Allowed,Personal Watercraft (PWC),Private Access,Sail
View Creek/Stream, River, Panoramic, Water, Marina, Harbor
Roof Type Architectural Shingle,Asphalt
Accessibility Level Entry - Main
Total Parking Spaces 6
Garage Y
Building
Lot Description Front Yard, Level, Premium, Private, Rear Yard, Road Frontage
Story 2
Sewer Public Sewer
Water Public
Architectural Style Contemporary, Colonial
Level or Stories 2
Additional Building Above Grade, Below Grade
Structure Type Dry Wall
New Construction N
Schools
Elementary Schools Dowell
Middle Schools Mill Creek
High Schools Patuxent
School District Calvert County Public Schools
Others
Senior Community No
Tax ID 0501023322
Ownership Fee Simple
SqFt Source Assessor
Security Features Carbon Monoxide Detector(s),Main Entrance Lock,Security Gate,Smoke Detector
Horse Property N
Special Listing Condition Standard
Read Less

Bought with Lisa T Riggleman • RE/MAX One
GET MORE INFORMATION




