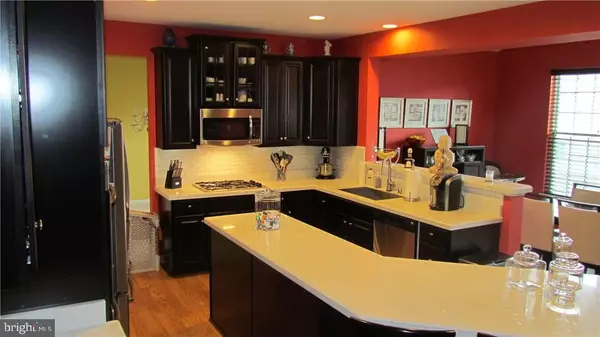For more information regarding the value of a property, please contact us for a free consultation.
5 HANNAH PL Tuckerton, NJ 08087
Want to know what your home might be worth? Contact us for a FREE valuation!

Our team is ready to help you sell your home for the highest possible price ASAP
Key Details
Sold Price $324,500
Property Type Single Family Home
Sub Type Detached
Listing Status Sold
Purchase Type For Sale
Square Footage 2,900 sqft
Price per Sqft $111
Subdivision Winding Run
MLS Listing ID NJOC172796
Sold Date 06/29/17
Style Other
Bedrooms 4
Full Baths 3
Half Baths 1
HOA Y/N N
Abv Grd Liv Area 2,900
Originating Board JSMLS
Year Built 2012
Annual Tax Amount $6,724
Tax Year 2016
Lot Dimensions 78x103
Property Description
Better then new!!! from the time you pull up to this home you can definitely judge a book by it's cover. Meticulously landscaped with beautiful grounds and gardens, walking in you'll be pleasantly surprised by the open and bright 2 story foyer, there is an office through the french doors, half bath, laundry room, spacious open floor plan with a breathtaking kitchen vibrant and bold with the hardwood flooring, black cabinets and white granite, white subway tile backsplash making the stainless steel appliances look dynamite, there is a large breakfast island with additional cabinet and storage, the cathedral ceiling in the kitchen nook makes the room opening it up, from the kitchen its open to the living room with gas fireplace. A formal dining room is also a bonus off the kitchen along with a pantry. 2nd floor features a master suite with a full bath, double vanity, stall shower and a tub, his and hers walk in closets, Full fin. bsmnt & bath, Trex deck and nice yard, MUST SEE!!!!!
Location
State NJ
County Ocean
Area Little Egg Harbor Twp (21517)
Zoning RES
Rooms
Basement Full, Partially Finished
Interior
Interior Features Attic, Window Treatments, Breakfast Area, Ceiling Fan(s), Crown Moldings, Kitchen - Island, Floor Plan - Open, Pantry, Primary Bath(s), Soaking Tub, Stall Shower, Walk-in Closet(s)
Heating Forced Air
Cooling Central A/C
Flooring Ceramic Tile, Fully Carpeted, Wood
Fireplaces Number 1
Fireplaces Type Gas/Propane
Equipment Dishwasher, Oven - Double, Dryer, Built-In Microwave, Refrigerator, Stove, Washer
Furnishings No
Fireplace Y
Window Features Double Hung
Appliance Dishwasher, Oven - Double, Dryer, Built-In Microwave, Refrigerator, Stove, Washer
Heat Source Natural Gas
Exterior
Exterior Feature Deck(s)
Garage Spaces 2.0
Waterfront N
Water Access N
Roof Type Shingle
Accessibility None
Porch Deck(s)
Parking Type Attached Garage
Attached Garage 2
Total Parking Spaces 2
Garage Y
Building
Building Description 2 Story Ceilings, Security System
Story 2
Sewer Public Sewer
Water Public
Architectural Style Other
Level or Stories 2
Additional Building Above Grade
Structure Type 2 Story Ceilings
New Construction N
Schools
High Schools Pinelands Regional H.S.
School District Pinelands Regional Schools
Others
Senior Community No
Tax ID 17-00282-04-00010
Ownership Fee Simple
Security Features Security System
Special Listing Condition Standard
Read Less

Bought with Shawn McKillop • Coldwell Banker Riviera Realty, Inc.
GET MORE INFORMATION




