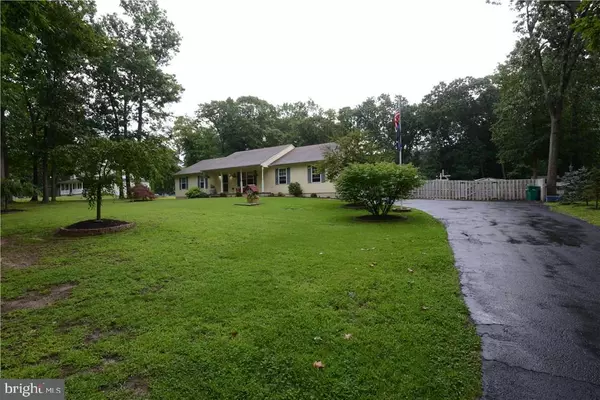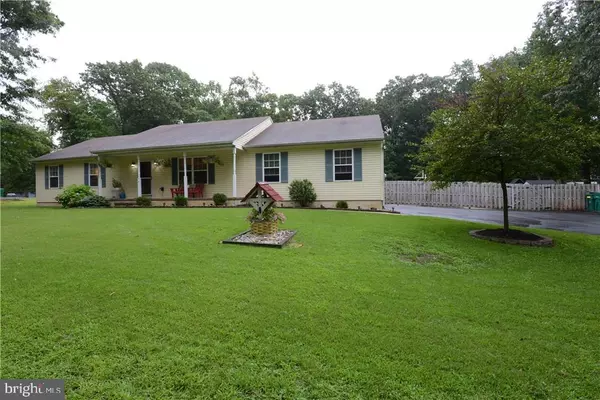For more information regarding the value of a property, please contact us for a free consultation.
721 MONMOUTH RD Cream Ridge, NJ 08514
Want to know what your home might be worth? Contact us for a FREE valuation!

Our team is ready to help you sell your home for the highest possible price ASAP
Key Details
Sold Price $390,000
Property Type Single Family Home
Sub Type Detached
Listing Status Sold
Purchase Type For Sale
Square Footage 2,416 sqft
Price per Sqft $161
Subdivision Plumsted
MLS Listing ID NJOC164300
Sold Date 10/27/17
Style Ranch/Rambler
Bedrooms 3
Full Baths 2
HOA Y/N N
Abv Grd Liv Area 2,416
Originating Board JSMLS
Year Built 1999
Annual Tax Amount $7,099
Tax Year 2016
Lot Size 1.120 Acres
Acres 1.12
Lot Dimensions 1.12
Property Description
Home warranty and eligible for USDA financing! This captivating 3 bed 2 bath home on over an acre of trees and lush lawn is waiting for you! Open concept ranch with full-partially finished basement, you will be amazed by the massive, luxurious updated kitchen that boasts granite countertops, glass tile backsplash, SS appliances, double wall oven, 2 sinks, tons of cabinets and vaulted ceilings. The basement has brand new carpeting & includes an area to relax and entertain, gym, storage and massive laundry area. Enjoy the back deck looking at the meticulously maintained yard, or splash around in the salt water pool. This property gives you the privacy you desire but is still close to many amenities. NEHS- ranked 1 of the top 20 High Schools at Jersey Shore. Minutes from I-195.,Oil Tank Above Ground
Location
State NJ
County Ocean
Area Plumsted Twp (21524)
Zoning RES
Rooms
Basement Full, Partially Finished
Interior
Interior Features Attic, Ceiling Fan(s), Crown Moldings, Kitchen - Island, Floor Plan - Open, Pantry, Recessed Lighting, Primary Bath(s), Stall Shower, Attic/House Fan
Hot Water Electric
Heating Forced Air
Cooling Attic Fan, Central A/C
Flooring Other, Stone, Fully Carpeted
Fireplaces Number 1
Fireplaces Type Stone, Wood
Equipment Dishwasher, Oven - Double, Dryer, Built-In Microwave, Refrigerator, Stove, Washer
Furnishings No
Fireplace Y
Window Features Bay/Bow
Appliance Dishwasher, Oven - Double, Dryer, Built-In Microwave, Refrigerator, Stove, Washer
Exterior
Exterior Feature Deck(s), Porch(es)
Parking Features Garage Door Opener
Garage Spaces 2.0
Fence Partially
Pool Above Ground
Water Access N
Roof Type Shingle
Accessibility None
Porch Deck(s), Porch(es)
Attached Garage 2
Total Parking Spaces 2
Garage Y
Building
Lot Description Trees/Wooded
Story 1
Sewer Community Septic Tank, Private Septic Tank
Water Well
Architectural Style Ranch/Rambler
Level or Stories 1
Additional Building Above Grade
New Construction N
Schools
Elementary Schools New Egypt E.S.
Middle Schools New Egypt M.S.
High Schools New Egypt H.S.
School District Plumsted Township
Others
Senior Community No
Tax ID 24-00056-0000-00004-07
Ownership Fee Simple
SqFt Source Estimated
Acceptable Financing Cash, Conventional, FHA, USDA, VA
Listing Terms Cash, Conventional, FHA, USDA, VA
Financing Cash,Conventional,FHA,USDA,VA
Special Listing Condition Standard
Read Less

Bought with Non Subscribing Member • Non Subscribing Office



