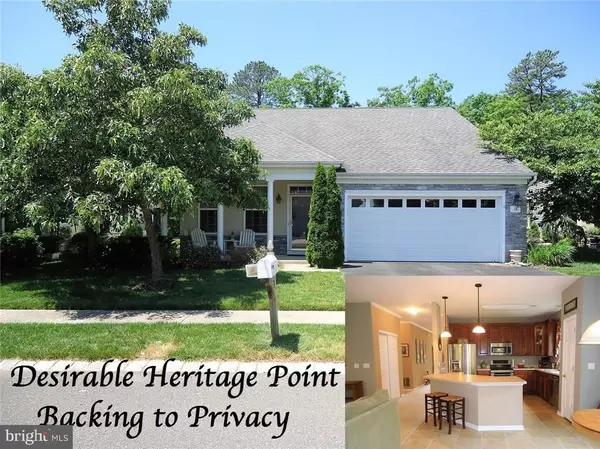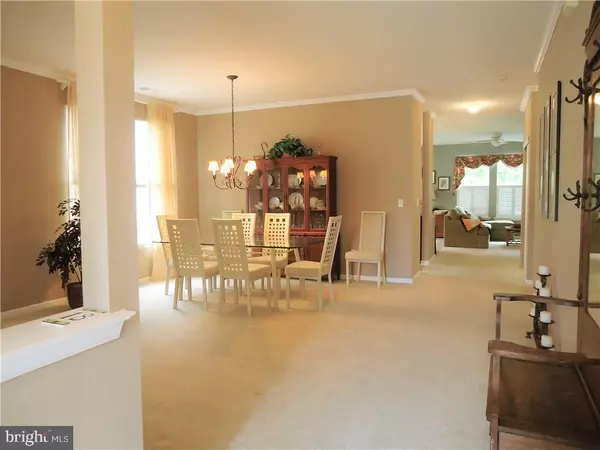For more information regarding the value of a property, please contact us for a free consultation.
18 SOLOMANS DR Barnegat, NJ 08005
Want to know what your home might be worth? Contact us for a FREE valuation!

Our team is ready to help you sell your home for the highest possible price ASAP
Key Details
Sold Price $270,000
Property Type Single Family Home
Sub Type Detached
Listing Status Sold
Purchase Type For Sale
Square Footage 1,844 sqft
Price per Sqft $146
Subdivision Heritage Point
MLS Listing ID NJOC166762
Sold Date 09/15/17
Style Ranch/Rambler
Bedrooms 2
Full Baths 2
HOA Fees $130/mo
HOA Y/N Y
Abv Grd Liv Area 1,844
Originating Board JSMLS
Year Built 2004
Annual Tax Amount $6,770
Tax Year 2016
Lot Dimensions 60x111
Property Description
Welcome to delightful Heritage Point. This home has it all and backs to privacy. Eye catching porch with columns and stone makes for the ideal entryway. Open the front door to a plethora of natural light. Living room tasteful colors and decorative moulding gracefully flow into this elegant dining room. Just beyond is a kitchen with endless cabinets and counters, FULL stainless steel appliance pkg included, tiled flooring, and an island great for entertaining. Kitchen overlooks the family room with charming gas fireplace, recessed lighting, plantation shutters, and a sunroom. The Sunroom is wrapped in windows perfectly connecting the interior to the exterior with ease. Step outside to a private patio backing to lush maintenance free landscaping. Master bedroom & bath is a perfect sanctuary with double vanity, jetted tub, shower, and walk in closet. The guest bedroom and bath are a nice accommodation. Laundry room washer/dryer are newer & included. Great Price! See Virtual Tour
Location
State NJ
County Ocean
Area Barnegat Twp (21501)
Zoning R
Rooms
Other Rooms Living Room, Dining Room, Primary Bedroom, Kitchen, Family Room, Screened Porch, Additional Bedroom
Interior
Interior Features Attic, Entry Level Bedroom, Breakfast Area, Ceiling Fan(s), Crown Moldings, WhirlPool/HotTub, Kitchen - Island, Floor Plan - Open, Recessed Lighting, Primary Bath(s), Stall Shower, Walk-in Closet(s)
Hot Water Natural Gas
Heating Forced Air
Cooling Central A/C
Flooring Tile/Brick, Fully Carpeted
Fireplaces Number 1
Fireplaces Type Gas/Propane
Equipment Dishwasher, Dryer, Built-In Microwave, Refrigerator, Stove, Washer
Furnishings No
Fireplace Y
Appliance Dishwasher, Dryer, Built-In Microwave, Refrigerator, Stove, Washer
Heat Source Natural Gas
Exterior
Exterior Feature Patio(s), Porch(es)
Garage Spaces 2.0
Amenities Available Exercise Room, Shuffleboard, Tennis Courts, Retirement Community
Waterfront N
Water Access N
View Trees/Woods
Roof Type Shingle
Accessibility None
Porch Patio(s), Porch(es)
Parking Type Attached Garage, Driveway
Attached Garage 2
Total Parking Spaces 2
Garage Y
Building
Story 1
Foundation Slab
Sewer Public Sewer
Water Public
Architectural Style Ranch/Rambler
Level or Stories 1
Additional Building Above Grade
New Construction N
Schools
Elementary Schools Cecil S. Collins E.S.
Middle Schools Russell O. Brackman M.S.
High Schools Barnegat
School District Barnegat Township Public Schools
Others
HOA Fee Include Pool(s),Common Area Maintenance,Lawn Maintenance,Snow Removal
Senior Community Yes
Tax ID 01-00092-126-00012
Ownership Fee Simple
Special Listing Condition Standard
Read Less

Bought with Doris Titus • Century 21 Action Plus Realty - Manahawkin
GET MORE INFORMATION




