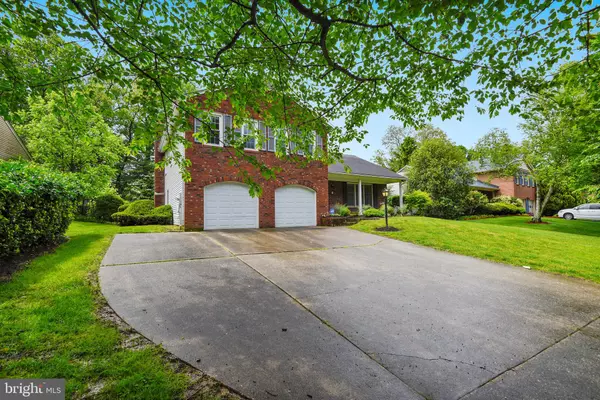For more information regarding the value of a property, please contact us for a free consultation.
12408 BUCKLEY DR Silver Spring, MD 20904
Want to know what your home might be worth? Contact us for a FREE valuation!

Our team is ready to help you sell your home for the highest possible price ASAP
Key Details
Sold Price $435,500
Property Type Single Family Home
Sub Type Detached
Listing Status Sold
Purchase Type For Sale
Square Footage 2,213 sqft
Price per Sqft $196
Subdivision Springbrook Terrace
MLS Listing ID MDMC651426
Sold Date 09/11/19
Style Colonial
Bedrooms 4
Full Baths 3
Half Baths 1
HOA Y/N N
Abv Grd Liv Area 2,213
Originating Board BRIGHT
Year Built 1980
Annual Tax Amount $5,230
Tax Year 2019
Lot Size 0.320 Acres
Acres 0.32
Property Description
Bright and Spacious Brick Home with welcoming front porch and over-sized two car garage with tandem parking - has it all. Convenient commuter location. Four large upper-level bedrooms with ample closets and Master Suite Features en suite bath with dressing area. The living room and dining room feature vaulted ceilings. The updated kitchen features an island and granite counter-tops and breakfast area that opens to the spacious family room with built-ins, wet bar, and access to the large sunroom (with heating and cooling) large landscaped backyard. Main level laundry with upgraded washer and dryer. A finished lower level with full bath, workshop, and utility room.
Location
State MD
County Montgomery
Zoning R90
Rooms
Basement Workshop, Connecting Stairway, Partially Finished
Interior
Interior Features Carpet, Dining Area, Family Room Off Kitchen, Floor Plan - Traditional, Formal/Separate Dining Room, Primary Bath(s), Wet/Dry Bar, Window Treatments, Built-Ins, Wood Floors
Heating Forced Air
Cooling Central A/C
Flooring Carpet, Hardwood
Fireplaces Number 1
Fireplaces Type Gas/Propane
Equipment Built-In Microwave, Cooktop, Dishwasher, Dryer, Oven - Wall, Oven - Double, Refrigerator, Washer
Fireplace Y
Appliance Built-In Microwave, Cooktop, Dishwasher, Dryer, Oven - Wall, Oven - Double, Refrigerator, Washer
Heat Source Natural Gas
Laundry Main Floor
Exterior
Exterior Feature Enclosed
Garage Garage - Front Entry
Garage Spaces 5.0
Utilities Available Cable TV Available, Electric Available, Water Available
Waterfront N
Water Access N
Accessibility None
Porch Enclosed
Parking Type Off Street, Driveway, Attached Garage
Attached Garage 2
Total Parking Spaces 5
Garage Y
Building
Story 3+
Sewer Public Sewer
Water Public
Architectural Style Colonial
Level or Stories 3+
Additional Building Above Grade, Below Grade
New Construction N
Schools
School District Montgomery County Public Schools
Others
Pets Allowed Y
Senior Community No
Tax ID 160500350554
Ownership Fee Simple
SqFt Source Assessor
Special Listing Condition Standard
Pets Description Cats OK, Dogs OK
Read Less

Bought with Lorin Culver • Coldwell Banker Realty
GET MORE INFORMATION




