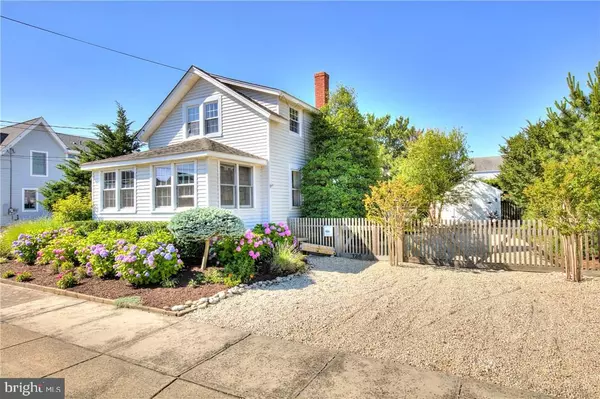For more information regarding the value of a property, please contact us for a free consultation.
124 E 5TH ST Beach Haven, NJ 08008
Want to know what your home might be worth? Contact us for a FREE valuation!

Our team is ready to help you sell your home for the highest possible price ASAP
Key Details
Sold Price $915,000
Property Type Single Family Home
Sub Type Detached
Listing Status Sold
Purchase Type For Sale
Square Footage 1,450 sqft
Price per Sqft $631
Subdivision Beach Haven
MLS Listing ID NJOC361676
Sold Date 08/19/19
Style Bungalow
Bedrooms 4
Full Baths 1
Half Baths 1
HOA Y/N N
Abv Grd Liv Area 1,450
Originating Board JSMLS
Year Built 1940
Annual Tax Amount $9,699
Tax Year 2018
Lot Dimensions 60x100
Property Description
Oceanside Beach Haven Vintage Cottage - Located East of Beach Ave on 5th St in the Heart of Beach Haven and sitting on an oversized 60 x 100 lot that is surrounded by lush, mature landscaping. This 4 bedroom, 1.5 bath home is open and airy providing natural light on the updated kitchen and family gathering room. The family room has custom built ins, as does the master. The enclosed front porch serves as an office, but the futon is perfection for midday naps or for more guest space. The decks staircase attaches to one of the bedrooms upstairs for easy access to the 2 outdoor showers. The huge deck and yard provides plenty of room for entertaining and spending time with friends and family- it also provides all the room necessary for an inground pool, fire pit, and outdoor kitchen if so desired.
Location
State NJ
County Ocean
Area Beach Haven Boro (21504)
Zoning RES
Interior
Interior Features Kitchen - Island, Floor Plan - Open, Window Treatments
Heating Forced Air, Baseboard - Electric, Wall Unit
Cooling Ductless/Mini-Split, Multi Units
Flooring Wood
Equipment Dryer, Oven/Range - Electric, Built-In Microwave, Refrigerator, Oven - Self Cleaning, Washer
Furnishings Partially
Fireplace N
Window Features Casement
Appliance Dryer, Oven/Range - Electric, Built-In Microwave, Refrigerator, Oven - Self Cleaning, Washer
Heat Source Natural Gas, Electric
Exterior
Exterior Feature Deck(s)
Garage Oversized
Garage Spaces 1.0
Waterfront N
Water Access N
Roof Type Shingle
Accessibility None
Porch Deck(s)
Parking Type Detached Garage, Driveway, Off Street, On Street
Total Parking Spaces 1
Garage Y
Building
Lot Description Level
Story 2
Foundation Crawl Space
Sewer Public Sewer
Water Public
Architectural Style Bungalow
Level or Stories 2
Additional Building Above Grade
New Construction N
Schools
School District Southern Regional Schools
Others
Senior Community No
Tax ID 04-00174-0000-00004-01
Ownership Fee Simple
Special Listing Condition Standard
Read Less

Bought with Edward Freeman • RE/MAX at Barnegat Bay - Ship Bottom
GET MORE INFORMATION




