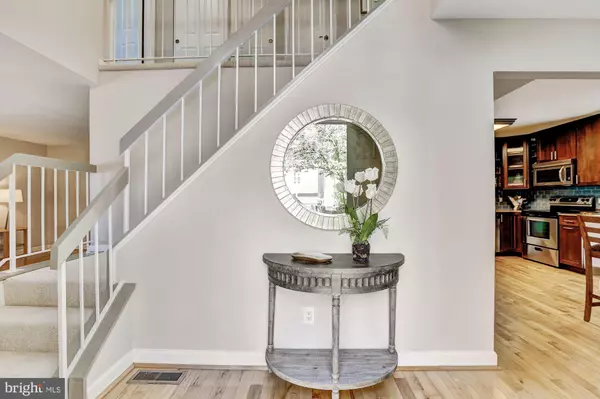For more information regarding the value of a property, please contact us for a free consultation.
7849 MUIRFIELD CT Potomac, MD 20854
Want to know what your home might be worth? Contact us for a FREE valuation!

Our team is ready to help you sell your home for the highest possible price ASAP
Key Details
Sold Price $574,000
Property Type Townhouse
Sub Type End of Row/Townhouse
Listing Status Sold
Purchase Type For Sale
Square Footage 1,980 sqft
Price per Sqft $289
Subdivision Inverness North
MLS Listing ID MDMC664334
Sold Date 09/10/19
Style Contemporary
Bedrooms 3
Full Baths 2
Half Baths 2
HOA Fees $112/mo
HOA Y/N Y
Abv Grd Liv Area 1,480
Originating Board BRIGHT
Year Built 1978
Annual Tax Amount $5,051
Tax Year 2019
Lot Size 1,890 Sqft
Acres 0.04
Property Description
Welcome to 7849 Muirfield Court, a coveted end-unit townhome that is drenched in natural light offering 3 Bedrooms, 2 Full Baths, and 2 Half Baths. With 3 finished levels and a private, fenced-in patio, this spacious, move-in ready townhome offers a rare opportunity in Inverness North. The tranquil Patio has a pergola and shed and showcases space for outdoor dining, grilling, and a garden.The Foyer welcomes you inside with its soaring two-story ceiling, new modern chandelier, and gleaming hardwood floors that continue throughout the Main Level. The large Living Room features a handsome wood-burning fireplace with a framed mirror surround. With convenient access to the Kitchen, the separate Dining Room is finished with crown molding and chair rail molding. Bright and elegantly updated, the Eat-in Kitchen is complete with granite counters, stainless steel appliances, glass tile backsplash, undercabinet lighting, and sliding glass doors to the private Patio. A Powder Room and convenient coat closet are also located off of the Foyer. The newly carpeted upper level features 3 Bedrooms and 2 Full Baths including a Master Bedroom with an En-Suite Bath. The Master Bedroom has been nicely updated and includes a walk-in closet outfitted with organizers, crown molding, two large windows, and an updated Bath with granite vanity top and stall shower. Bedrooms #2 and #3 share a renovated Hall Bath. The finished Lower Level offers a Recreation Room with new carpeting, Powder Room, and a multi-purpose room.
Location
State MD
County Montgomery
Zoning RT12
Rooms
Other Rooms Living Room, Dining Room, Primary Bedroom, Bedroom 2, Bedroom 3, Kitchen, Foyer, Other, Primary Bathroom, Full Bath, Half Bath
Basement Connecting Stairway, Windows, Fully Finished
Interior
Interior Features Breakfast Area, Carpet, Ceiling Fan(s), Chair Railings, Crown Moldings, Dining Area, Formal/Separate Dining Room, Kitchen - Eat-In, Primary Bath(s), Stall Shower, Upgraded Countertops, Walk-in Closet(s), Wood Floors, Other
Heating Heat Pump(s)
Cooling Heat Pump(s)
Flooring Hardwood, Carpet
Fireplaces Number 1
Fireplaces Type Wood
Equipment Built-In Microwave, Dishwasher, Disposal, Dryer, Extra Refrigerator/Freezer, Icemaker, Microwave, Oven/Range - Electric, Refrigerator, Stainless Steel Appliances, Washer
Fireplace Y
Appliance Built-In Microwave, Dishwasher, Disposal, Dryer, Extra Refrigerator/Freezer, Icemaker, Microwave, Oven/Range - Electric, Refrigerator, Stainless Steel Appliances, Washer
Heat Source Electric
Laundry Basement
Exterior
Exterior Feature Patio(s)
Waterfront N
Water Access N
Accessibility None
Porch Patio(s)
Parking Type Parking Lot
Garage N
Building
Story 3+
Sewer Public Sewer
Water Public
Architectural Style Contemporary
Level or Stories 3+
Additional Building Above Grade, Below Grade
New Construction N
Schools
Elementary Schools Bells Mill
Middle Schools Cabin John
High Schools Winston Churchill
School District Montgomery County Public Schools
Others
HOA Fee Include Common Area Maintenance,Trash,Snow Removal
Senior Community No
Tax ID 161001723422
Ownership Fee Simple
SqFt Source Assessor
Special Listing Condition Standard
Read Less

Bought with Nurith Berstein • Wright Brokerage
GET MORE INFORMATION




