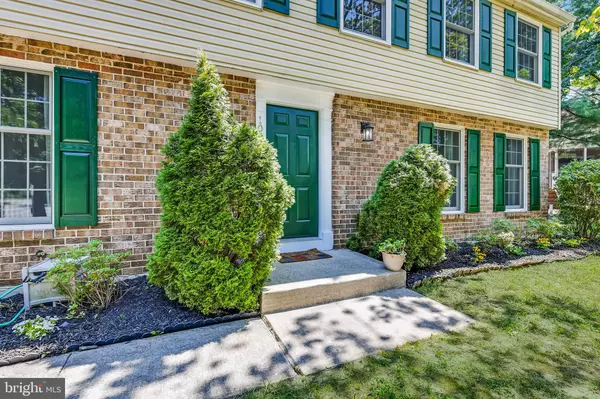For more information regarding the value of a property, please contact us for a free consultation.
10288 SHAKER DR Columbia, MD 21046
Want to know what your home might be worth? Contact us for a FREE valuation!

Our team is ready to help you sell your home for the highest possible price ASAP
Key Details
Sold Price $459,000
Property Type Single Family Home
Sub Type Detached
Listing Status Sold
Purchase Type For Sale
Square Footage 2,464 sqft
Price per Sqft $186
Subdivision Macgills Common
MLS Listing ID MDHW267698
Sold Date 09/03/19
Style Colonial
Bedrooms 5
Full Baths 2
Half Baths 1
HOA Fees $103/ann
HOA Y/N Y
Abv Grd Liv Area 2,464
Originating Board BRIGHT
Year Built 1978
Annual Tax Amount $2,590
Tax Year 2019
Lot Size 10,532 Sqft
Acres 0.24
Property Description
**SUNDAY OPEN HOUSE CANCELLED** All Highest and best offers due by Saturday at 6pm. This charming colonial is located on a quiet tree-lined cul-de-sac and backs onto a private, wooded lot. Featuring hardwood floors and countless tasteful updates throughout! Invite friends and family over to enjoy the open floor plan, and renovated kitchen with breakfast bar. After dinner take a stroll along the Columbia path system just steps outside of your door. Does this sound like home to you? If you like it, you should put an offer on it because it won't last long! Roof (2019), Refinished HW Floors (2019), New Carpet (2019), Paint (2019), Garage Door (2019), New Sliding Door (2017), Windows (2015/2017),
Location
State MD
County Howard
Zoning NT
Rooms
Other Rooms Living Room, Dining Room, Primary Bedroom, Bedroom 2, Bedroom 3, Bedroom 4, Kitchen, Family Room, Bedroom 1
Interior
Interior Features Breakfast Area, Carpet, Ceiling Fan(s), Dining Area, Family Room Off Kitchen, Floor Plan - Traditional, Formal/Separate Dining Room, Kitchen - Island, Primary Bath(s), Wood Floors
Hot Water Electric
Heating Heat Pump(s)
Cooling Central A/C
Flooring Hardwood
Fireplaces Number 1
Fireplace Y
Heat Source Electric
Laundry Main Floor
Exterior
Garage Garage - Front Entry
Garage Spaces 2.0
Fence Split Rail
Amenities Available Bike Trail, Common Grounds, Community Center, Jog/Walk Path, Lake, Pool Mem Avail, Water/Lake Privileges, Tot Lots/Playground
Waterfront N
Water Access N
Accessibility None
Parking Type Attached Garage
Attached Garage 2
Total Parking Spaces 2
Garage Y
Building
Story 2
Sewer Public Sewer
Water Public
Architectural Style Colonial
Level or Stories 2
Additional Building Above Grade, Below Grade
New Construction N
Schools
Elementary Schools Atholton
Middle Schools Hammond
High Schools Hammond
School District Howard County Public School System
Others
Senior Community No
Tax ID 1416138924
Ownership Fee Simple
SqFt Source Assessor
Horse Property N
Special Listing Condition Standard
Read Less

Bought with Berna Kimber • Redfin Corp
GET MORE INFORMATION




