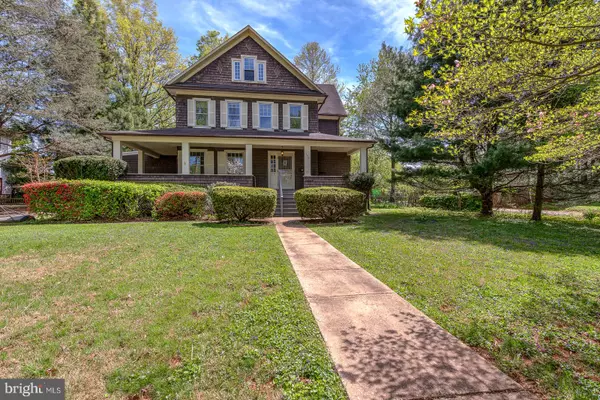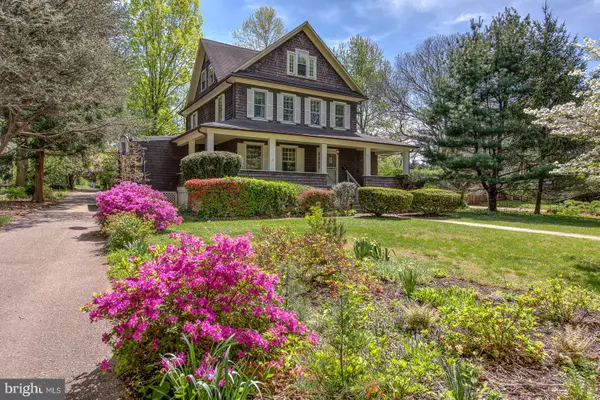For more information regarding the value of a property, please contact us for a free consultation.
2417 KEN OAK RD Baltimore, MD 21209
Want to know what your home might be worth? Contact us for a FREE valuation!

Our team is ready to help you sell your home for the highest possible price ASAP
Key Details
Sold Price $370,000
Property Type Single Family Home
Sub Type Detached
Listing Status Sold
Purchase Type For Sale
Square Footage 2,996 sqft
Price per Sqft $123
Subdivision Mount Washington
MLS Listing ID MDBA303596
Sold Date 09/06/19
Style Other
Bedrooms 5
Full Baths 3
Half Baths 1
HOA Y/N N
Abv Grd Liv Area 2,996
Originating Board BRIGHT
Year Built 1910
Annual Tax Amount $6,763
Tax Year 2019
Lot Size 0.480 Acres
Acres 0.48
Property Description
Historic former home of the famed furniture maker family The Potthasts. Highly sought after Ken Oak Road. Fantastic natural light throughout. First floor features entry hall, fireplace, pocket doors, built-ins, formal living/ dining room, family room, eat-in kitchen, office, and half bath. 2nd floor boasts a large master suite, balcony, 2 bedrooms and bath. 3rd floor with 2 bedrooms, 1 bath and second kitchen would make the ideal in-law, nanny or additional master suite. Full basement can easily be finished. Abundance of outdoor living space with wrap around porch and large rear deck. Close to 1/2 acre. Private driveway. Perfect opportunity to customize to your tastes. Enjoy the amenities of Mount Washington - shops, driving range, walking trails, community pools, sports complex. Reap the benefits of the redevelopment of Pimlico Racecourse.
Location
State MD
County Baltimore City
Zoning R-1-C
Direction North
Rooms
Other Rooms Living Room, Dining Room, Kitchen, Family Room, Foyer, Office, Half Bath
Basement Full, Unfinished, Sump Pump
Interior
Interior Features Built-Ins, Ceiling Fan(s), Crown Moldings, Dining Area, Formal/Separate Dining Room, Kitchen - Eat-In, Wood Floors
Hot Water Natural Gas
Heating Hot Water
Cooling Window Unit(s)
Flooring Hardwood, Laminated, Carpet, Ceramic Tile
Fireplaces Number 1
Fireplaces Type Mantel(s), Screen
Equipment Cooktop, Dishwasher, Disposal, Refrigerator
Furnishings No
Fireplace Y
Appliance Cooktop, Dishwasher, Disposal, Refrigerator
Heat Source Natural Gas
Laundry Basement
Exterior
Exterior Feature Balcony, Deck(s), Porch(es), Wrap Around
Fence Fully
Waterfront N
Water Access N
Roof Type Shingle
Accessibility None
Porch Balcony, Deck(s), Porch(es), Wrap Around
Parking Type Driveway
Garage N
Building
Story 2.5
Sewer Public Sewer
Water Public
Architectural Style Other
Level or Stories 2.5
Additional Building Above Grade, Below Grade
Structure Type 9'+ Ceilings
New Construction N
Schools
School District Baltimore City Public Schools
Others
Senior Community No
Tax ID 0327224701 018
Ownership Fee Simple
SqFt Source Assessor
Acceptable Financing Cash, Conventional, Negotiable
Horse Property N
Listing Terms Cash, Conventional, Negotiable
Financing Cash,Conventional,Negotiable
Special Listing Condition Standard
Read Less

Bought with Iris Miller • Long & Foster Real Estate, Inc.
GET MORE INFORMATION




