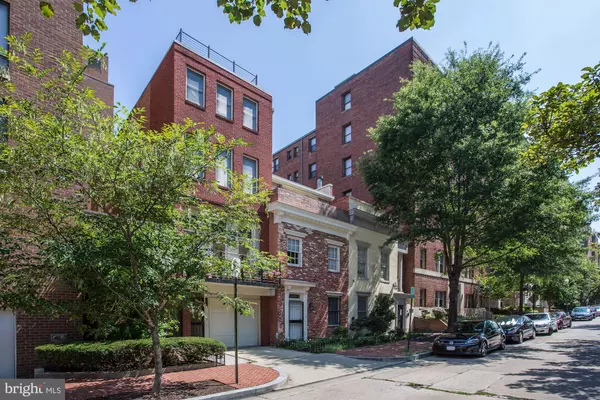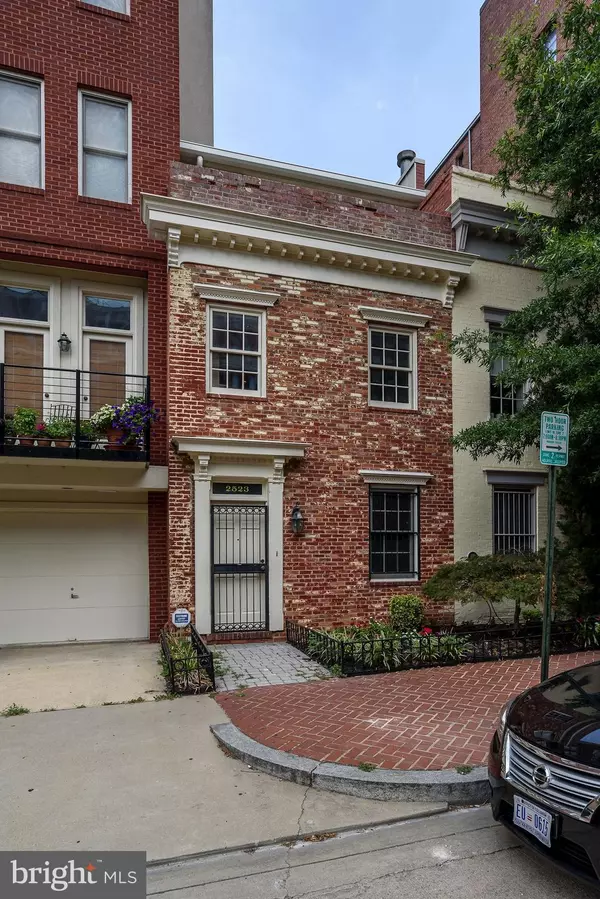For more information regarding the value of a property, please contact us for a free consultation.
2523 K ST NW Washington, DC 20037
Want to know what your home might be worth? Contact us for a FREE valuation!

Our team is ready to help you sell your home for the highest possible price ASAP
Key Details
Sold Price $900,000
Property Type Condo
Sub Type Condo/Co-op
Listing Status Sold
Purchase Type For Sale
Square Footage 1,356 sqft
Price per Sqft $663
Subdivision West End
MLS Listing ID DCDC435960
Sold Date 09/06/19
Style Federal
Bedrooms 3
Full Baths 2
Condo Fees $398/mo
HOA Y/N N
Abv Grd Liv Area 1,356
Originating Board BRIGHT
Year Built 1996
Annual Tax Amount $5,967
Tax Year 2019
Property Description
Ideal Group House. Fantastic 3 Level Townhouse Condo. 4 Beds 2 baths Gas Fireplace, W/D Beautiful open Kitchen Stainless Steel Appliances incl. Wine Rack, Granite Counters. Roof Deck. Balcony off Master Bedroom, great view of Rosslyn. Hardwood floors throughout. Perfectly K St. location - Gateway to G'town s Waterfront Restaurants, Entertainment. Foggy Bottom METRO, Trader Joe's 2 blocks
Location
State DC
County Washington
Zoning RESIDENTIAL
Direction South
Rooms
Basement Fully Finished
Interior
Interior Features Bar, Breakfast Area, Dining Area, Entry Level Bedroom, Kitchen - Efficiency, Kitchen - Island, Skylight(s), Spiral Staircase, Window Treatments, Wood Floors
Hot Water Natural Gas
Heating Heat Pump(s)
Cooling Heat Pump(s)
Fireplaces Number 1
Heat Source Electric
Exterior
Garage Garage Door Opener
Garage Spaces 1.0
Amenities Available None
Waterfront N
Water Access N
Roof Type Other
Accessibility None
Parking Type Detached Garage
Total Parking Spaces 1
Garage Y
Building
Story 3+
Sewer Public Sewer
Water Public
Architectural Style Federal
Level or Stories 3+
Additional Building Above Grade, Below Grade
Structure Type 9'+ Ceilings
New Construction N
Schools
Elementary Schools School Without Walls At Francis - Stevens
Middle Schools Hardy
High Schools Jackson-Reed
School District District Of Columbia Public Schools
Others
Pets Allowed Y
HOA Fee Include Water,Trash,Security Gate,Management
Senior Community No
Tax ID 0015//2312
Ownership Condominium
Acceptable Financing Conventional, FHA, Cash
Listing Terms Conventional, FHA, Cash
Financing Conventional,FHA,Cash
Special Listing Condition Standard
Pets Description No Pet Restrictions
Read Less

Bought with Carol A Sutfin • MCM Realty Company
GET MORE INFORMATION




