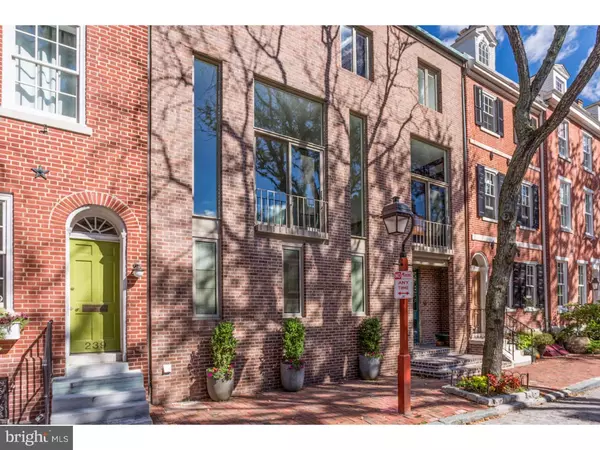For more information regarding the value of a property, please contact us for a free consultation.
235-37 DELANCEY ST Philadelphia, PA 19106
Want to know what your home might be worth? Contact us for a FREE valuation!

Our team is ready to help you sell your home for the highest possible price ASAP
Key Details
Sold Price $1,900,000
Property Type Townhouse
Sub Type Interior Row/Townhouse
Listing Status Sold
Purchase Type For Sale
Square Footage 3,600 sqft
Price per Sqft $527
Subdivision Society Hill
MLS Listing ID 1009972116
Sold Date 08/12/19
Style Contemporary
Bedrooms 4
Full Baths 3
Half Baths 1
HOA Y/N N
Abv Grd Liv Area 3,600
Originating Board TREND
Year Built 1975
Annual Tax Amount $16,515
Tax Year 2018
Lot Size 2,593 Sqft
Acres 0.06
Lot Dimensions 32X80
Property Description
Welcome to Society Hill! This one of a kind home was custom built by acclaimed Architect James Kise in 1970 as his personal residence. Located on a cobblestone street along one of Philadelphia's most beautiful historical blocks, this serene, 32 foot wide townhouse is awash in natural light with sophisticated, art-friendly interiors on each level, an expansive private rear multi-level patio garden and secure, off-street parking. Its brick and glass construction respects its more historical neighbors while offering airy, open living spaces on the inside with hardwood floors, an open, skylit stairwell and a Mondrian-inspired tower of windows looking out to the rear garden, a dramatic setting for entertaining yet ideal, for family living. There is a mix of rooms that can be used flexibly ? two dens, a study, a soaring, 20 foot two-story dining area complemented by an eat-in cook's kitchen with radiant-heated floors, plus a living room with custom book cases and a wood-burning fireplace ready to warm you on a winter evening. Upstairs, private quarters include a gracious main bedroom suite with oversized 2 story closet and dressing areas. The master suite also features a second level with skylights and a soaking tub. 2 other bedrooms complete the upper level. As a bonus, there is a walkout lower-level guest or au pair suite that leads up to the garden. This private courtyard is large enough to accommodate grilling, dining and seating areas as well as a hot tub, a luxurious amount of outdoor space for a city residence. Walk to all of the city's top neighborhoods. Includes bicycle and car parking.
Location
State PA
County Philadelphia
Area 19106 (19106)
Zoning RSA5
Direction South
Rooms
Other Rooms Living Room, Dining Room, Primary Bedroom, Bedroom 2, Bedroom 3, Kitchen, Family Room, Bedroom 1, Laundry, Other
Basement Full, Fully Finished
Interior
Interior Features Primary Bath(s), Kitchen - Island, Butlers Pantry, Skylight(s), Kitchen - Eat-In
Hot Water Natural Gas
Heating Forced Air
Cooling Central A/C
Fireplaces Number 1
Equipment Oven - Wall
Fireplace Y
Appliance Oven - Wall
Heat Source Natural Gas
Laundry Main Floor
Exterior
Garage Spaces 1.0
Waterfront N
Water Access N
Accessibility None
Parking Type Parking Lot
Total Parking Spaces 1
Garage N
Building
Story 3+
Sewer Public Sewer
Water Public
Architectural Style Contemporary
Level or Stories 3+
Additional Building Above Grade
Structure Type Cathedral Ceilings
New Construction N
Schools
School District The School District Of Philadelphia
Others
Senior Community No
Tax ID 051161600
Ownership Fee Simple
SqFt Source Assessor
Special Listing Condition Standard
Read Less

Bought with Michael R. McCann • KW Philly
GET MORE INFORMATION




