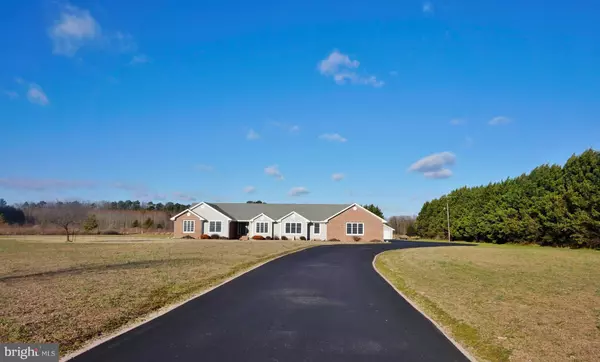For more information regarding the value of a property, please contact us for a free consultation.
2395 MCDOWELL RD Bridgeville, DE 19933
Want to know what your home might be worth? Contact us for a FREE valuation!

Our team is ready to help you sell your home for the highest possible price ASAP
Key Details
Sold Price $500,000
Property Type Single Family Home
Sub Type Detached
Listing Status Sold
Purchase Type For Sale
Square Footage 2,926 sqft
Price per Sqft $170
Subdivision Westwinds
MLS Listing ID DESU126234
Sold Date 09/05/19
Style Ranch/Rambler
Bedrooms 3
Full Baths 2
Half Baths 1
HOA Y/N N
Abv Grd Liv Area 2,926
Originating Board BRIGHT
Year Built 2000
Annual Tax Amount $1,475
Tax Year 2018
Lot Size 11.730 Acres
Acres 11.73
Lot Dimensions 150'x1592'
Property Description
From the minute you open the electric gate to venture up the paved drive you will see the attention, care and thought the owners have put into this 11.7 acre parcel and 3/4 BR custom-built ranch (smoke free). Includes an attached 3-car garage (28'x36'), detached 2-car garage (w/8' doors openers, elec. and gas heat), detached 1-car garage/shop (elec., opener & elec. heat) plus 6-person hot tub and patio area, whole house hard wired generator (automatically contolled), 2 thermostatically controlled attic fans,11'x12' service basement for systems, crawl space access and Bilco doors, tile and hardwood floors, central vacuum system, separate electric HW heater for BRs and gas HW for rest of house, patio area and so much more!! Additional 1.2 acre lot included for full price. Only missing you!
Location
State DE
County Sussex
Area Northwest Fork Hundred (31012)
Zoning A
Rooms
Other Rooms Living Room, Dining Room, Bedroom 2, Bedroom 3, Kitchen, Family Room, Foyer, Bedroom 1, Laundry, Office
Basement Partial
Main Level Bedrooms 3
Interior
Interior Features Attic/House Fan, Breakfast Area, Central Vacuum, Ceiling Fan(s), Family Room Off Kitchen, Formal/Separate Dining Room, Kitchen - Eat-In, Primary Bath(s), Pantry, Walk-in Closet(s), Water Treat System, WhirlPool/HotTub, Wood Floors
Hot Water Bottled Gas
Heating Forced Air
Cooling Central A/C
Flooring Ceramic Tile, Hardwood
Fireplaces Number 2
Fireplaces Type Fireplace - Glass Doors, Gas/Propane
Equipment Refrigerator, Six Burner Stove, Washer, Stainless Steel Appliances, Water Conditioner - Owned, Water Heater, Range Hood, Oven/Range - Gas, Microwave, Dryer - Electric, Dishwasher, Central Vacuum
Fireplace Y
Window Features Bay/Bow,Double Pane,Screens
Appliance Refrigerator, Six Burner Stove, Washer, Stainless Steel Appliances, Water Conditioner - Owned, Water Heater, Range Hood, Oven/Range - Gas, Microwave, Dryer - Electric, Dishwasher, Central Vacuum
Heat Source Propane - Leased
Laundry Main Floor
Exterior
Garage Garage - Side Entry, Garage Door Opener, Inside Access, Oversized
Garage Spaces 6.0
Fence Vinyl, Partially
Waterfront N
Water Access N
Roof Type Architectural Shingle
Street Surface Black Top
Accessibility 36\"+ wide Halls
Road Frontage State
Parking Type Detached Garage, Attached Garage, Driveway
Attached Garage 3
Total Parking Spaces 6
Garage Y
Building
Lot Description Additional Lot(s)
Story 1
Foundation Crawl Space
Sewer Capping Fill
Water Well
Architectural Style Ranch/Rambler
Level or Stories 1
Additional Building Above Grade, Below Grade
New Construction N
Schools
School District Woodbridge
Others
Senior Community No
Tax ID 131-12.00-2.08
Ownership Fee Simple
SqFt Source Estimated
Security Features Carbon Monoxide Detector(s),Smoke Detector,Security System
Acceptable Financing Cash, Conventional, VA, FHA
Horse Property N
Listing Terms Cash, Conventional, VA, FHA
Financing Cash,Conventional,VA,FHA
Special Listing Condition Standard
Read Less

Bought with Mary D CROSS • CALLAWAY FARNELL AND MOORE
GET MORE INFORMATION




