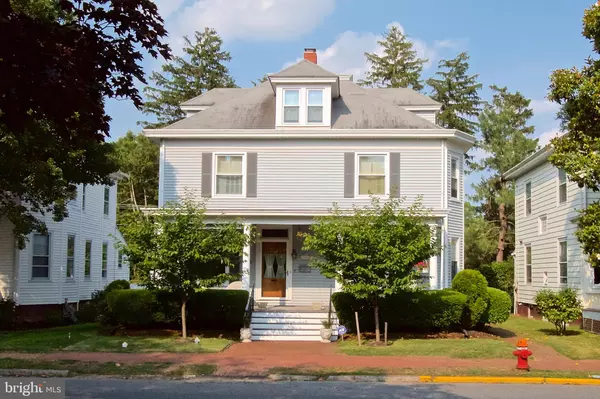For more information regarding the value of a property, please contact us for a free consultation.
305 N STATE ST Dover, DE 19901
Want to know what your home might be worth? Contact us for a FREE valuation!

Our team is ready to help you sell your home for the highest possible price ASAP
Key Details
Sold Price $310,000
Property Type Single Family Home
Sub Type Detached
Listing Status Sold
Purchase Type For Sale
Square Footage 2,656 sqft
Price per Sqft $116
Subdivision Olde Dover
MLS Listing ID DEKT229870
Sold Date 08/30/19
Style Colonial
Bedrooms 5
Full Baths 2
HOA Y/N N
Abv Grd Liv Area 2,656
Originating Board BRIGHT
Year Built 1910
Annual Tax Amount $2,135
Tax Year 2018
Lot Size 7,500 Sqft
Acres 0.17
Lot Dimensions 50.00 x 150.00
Property Description
The front porch (29x10) of this charming Victorian home invites you to come sit a while. As you enter the parlor, you will immediately notice the impressive winding staircase. Pocket doors separate the parlor from the living room which features crown molding and a bay of 3 large windows. Leaving the living room thru glass french doors into the formal dining room with a built in china cabinet. The Butler Pantry,with deep farm sink, wine cooler and large pantry leads into the French Provencal style kitchen including an original cupboard. There is a back staircase off the kitchen to the 2nd level. Finishing the 1st floor is a bedroom/Office and a full bath. The 2nd floor has3 large bedrooms and bathroom w/double vanity, claw foot tub and shower. The laundry room off this bathroom is separated by pocket doors. The 3rd floor level consists of an extra bedroom, sitting area w/window seats and a cedar closet. The 1st floor has stately 10ft ceilings, the 2nd floor has 9ft ceilings and the entire home has hardwood flooring. The back yard has a deck, a 21x12 brick patio and a retractable awning. The 2 car garage has an outside door for easy access. To top it off, this property allows you front row seating for all the seasonal parades. Wonderful home town living!
Location
State DE
County Kent
Area Capital (30802)
Zoning RG1
Rooms
Other Rooms Living Room, Dining Room, Primary Bedroom, Sitting Room, Bedroom 2, Bedroom 3, Bedroom 4, Bedroom 5, Kitchen, Family Room, Laundry, Other, Full Bath
Basement Full, Outside Entrance
Main Level Bedrooms 1
Interior
Interior Features Butlers Pantry, Cedar Closet(s), Ceiling Fan(s), Crown Moldings, Curved Staircase, Kitchen - Table Space, Water Treat System
Heating Radiator
Cooling Central A/C
Equipment Built-In Range, Built-In Microwave, Dishwasher, Disposal, Refrigerator, Washer, Dryer
Appliance Built-In Range, Built-In Microwave, Dishwasher, Disposal, Refrigerator, Washer, Dryer
Heat Source Natural Gas
Exterior
Exterior Feature Porch(es), Deck(s), Patio(s)
Garage Garage - Rear Entry, Garage Door Opener
Garage Spaces 2.0
Waterfront N
Water Access N
Accessibility None
Porch Porch(es), Deck(s), Patio(s)
Parking Type Detached Garage, On Street, Driveway
Total Parking Spaces 2
Garage Y
Building
Story 3+
Sewer Public Sewer
Water Public
Architectural Style Colonial
Level or Stories 3+
Additional Building Above Grade, Below Grade
New Construction N
Schools
School District Capital
Others
Senior Community No
Tax ID ED-05-06817-02-6200-000
Ownership Fee Simple
SqFt Source Assessor
Acceptable Financing Cash, Conventional, FHA, VA
Listing Terms Cash, Conventional, FHA, VA
Financing Cash,Conventional,FHA,VA
Special Listing Condition Standard
Read Less

Bought with Deborah M Cadwallader • RE/MAX Horizons
GET MORE INFORMATION




