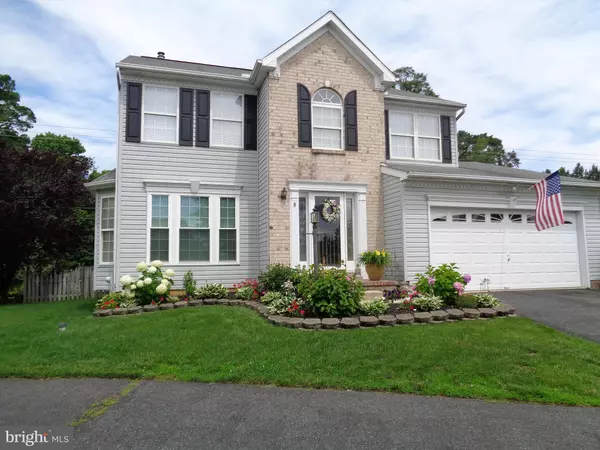For more information regarding the value of a property, please contact us for a free consultation.
8 KAHL MANOR CT Perry Hall, MD 21128
Want to know what your home might be worth? Contact us for a FREE valuation!

Our team is ready to help you sell your home for the highest possible price ASAP
Key Details
Sold Price $389,900
Property Type Single Family Home
Sub Type Detached
Listing Status Sold
Purchase Type For Sale
Square Footage 2,542 sqft
Price per Sqft $153
Subdivision Perry Hall Farms
MLS Listing ID MDBC459884
Sold Date 08/23/19
Style Colonial
Bedrooms 5
Full Baths 3
Half Baths 1
HOA Fees $17/qua
HOA Y/N Y
Abv Grd Liv Area 1,709
Originating Board BRIGHT
Year Built 2000
Annual Tax Amount $4,661
Tax Year 2018
Lot Size 7,454 Sqft
Acres 0.17
Property Description
Wow Five Bedroom Four Bathrooms Immaculate Home with many Updates, Three Bedrooms Upstairs and Two on Lower Level. New Stainless steel appliances in Kitchen. New AC, Freshly painted through out entire home. Master Suite you will never want to leave with fireplace and sunken tub large walk in closet. Living room is gorgeous leading into your beautiful separate dinning room and the kitchen is so spacious with your center island and Family room with fireplace. Tons of Sunlight Lower level can be either a second family room or exercise room what ever you want to make it with two nice size bedrooms and full Bath. Two car garage with large fenced yard with patio. DRIVEWAYS BACK UP TO EACH OTHER, BUT THEY ARE NOT SHARED This is a must see you will fall in love !!!
Location
State MD
County Baltimore
Zoning R3
Rooms
Other Rooms Living Room, Dining Room, Primary Bedroom, Bedroom 4, Kitchen, Family Room, Foyer, Exercise Room, Bathroom 1, Bathroom 2, Bathroom 3
Basement Other
Interior
Interior Features Attic, Carpet, Combination Kitchen/Living, Curved Staircase, Formal/Separate Dining Room, Floor Plan - Open, Kitchen - Eat-In, Kitchen - Table Space, Primary Bath(s), Stall Shower, Upgraded Countertops, Walk-in Closet(s), WhirlPool/HotTub
Heating Forced Air
Cooling Central A/C
Flooring Hardwood, Carpet, Laminated
Fireplaces Number 1
Equipment Built-In Microwave, Cooktop, Dishwasher, Disposal, Dryer, ENERGY STAR Dishwasher, ENERGY STAR Refrigerator, Exhaust Fan, Icemaker, Refrigerator, Stainless Steel Appliances, Washer
Fireplace Y
Appliance Built-In Microwave, Cooktop, Dishwasher, Disposal, Dryer, ENERGY STAR Dishwasher, ENERGY STAR Refrigerator, Exhaust Fan, Icemaker, Refrigerator, Stainless Steel Appliances, Washer
Heat Source Natural Gas
Exterior
Garage Garage - Front Entry, Oversized
Garage Spaces 2.0
Waterfront N
Water Access N
Roof Type Asphalt
Accessibility None
Attached Garage 2
Total Parking Spaces 2
Garage Y
Building
Story 3+
Sewer Community Septic Tank, Private Septic Tank
Water Public
Architectural Style Colonial
Level or Stories 3+
Additional Building Above Grade, Below Grade
New Construction N
Schools
Elementary Schools Honeygo
Middle Schools Perry Hall
High Schools Perry Hall
School District Baltimore County Public Schools
Others
Pets Allowed Y
Senior Community No
Tax ID 04112300000390
Ownership Fee Simple
SqFt Source Estimated
Special Listing Condition Standard
Pets Description Number Limit
Read Less

Bought with Shalik R Wagle • Ghimire Homes
GET MORE INFORMATION




