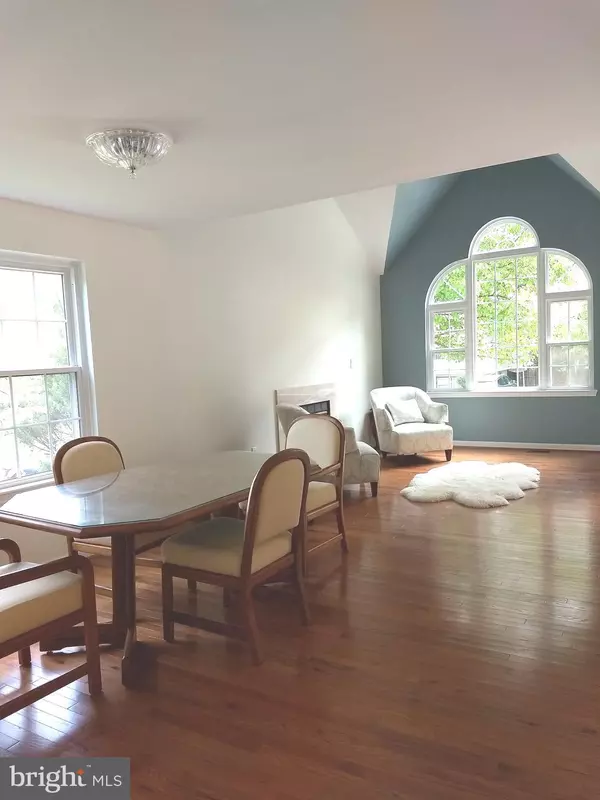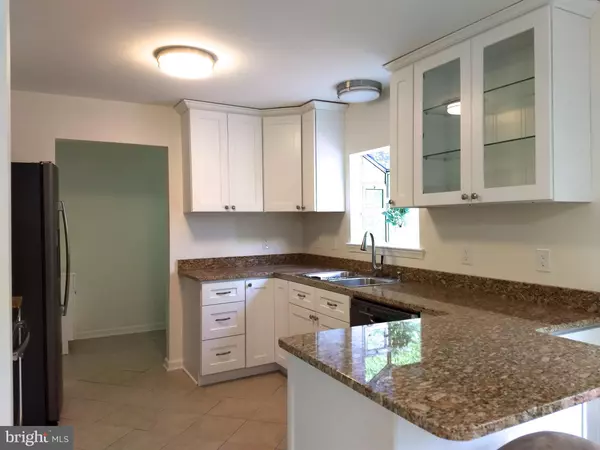For more information regarding the value of a property, please contact us for a free consultation.
1412 BRENWOODE RD Annapolis, MD 21409
Want to know what your home might be worth? Contact us for a FREE valuation!

Our team is ready to help you sell your home for the highest possible price ASAP
Key Details
Sold Price $416,000
Property Type Single Family Home
Sub Type Detached
Listing Status Sold
Purchase Type For Sale
Square Footage 1,775 sqft
Price per Sqft $234
Subdivision Brenwoode Of St Margaret
MLS Listing ID MDAA402678
Sold Date 08/30/19
Style Contemporary
Bedrooms 3
Full Baths 2
Half Baths 1
HOA Y/N N
Abv Grd Liv Area 1,775
Originating Board BRIGHT
Year Built 1994
Annual Tax Amount $3,883
Tax Year 2018
Lot Size 7,649 Sqft
Acres 0.18
Property Description
New Price! Come and get it!! Beautiful, open, bright home. Just completed renovation. Better than new! Lovely master suite with large walk-in closet and bath. Entirely new kitchen with granite, new black stainless appliances, soft close cabinets. New hardwood floors in living, dining, and family rooms. New porcelain tile floor in kitchen and bathrooms. New carpet in bedrooms and stairs. New windows and doors. Full walk-out 900 ft2 unfinished basement is ready for your ideas (maybe the 4th bedroom) and plumbed for an additional bathroom. Shaded deck is waiting for your afternoon relaxation and cookouts. Great neighborhood. Outstanding Broadneck schools. Minutes to the Naval Academy, Annapolis Naval Station, downtown Annapolis or the bay bridge. You'll love your new home!
Location
State MD
County Anne Arundel
Zoning R5
Rooms
Other Rooms Primary Bedroom
Basement Other, Daylight, Full, Full, Interior Access, Outside Entrance, Rear Entrance, Space For Rooms, Unfinished, Walkout Level
Main Level Bedrooms 3
Interior
Interior Features Breakfast Area, Ceiling Fan(s), Dining Area, Floor Plan - Open, Kitchen - Eat-In, Kitchen - Island, Primary Bath(s), Stall Shower, Upgraded Countertops, Walk-in Closet(s), Wood Floors
Heating Central, Forced Air
Cooling Heat Pump(s)
Flooring Ceramic Tile, Hardwood, Partially Carpeted
Fireplaces Number 1
Fireplaces Type Gas/Propane
Equipment Built-In Microwave, Dishwasher, Dual Flush Toilets, ENERGY STAR Dishwasher, ENERGY STAR Refrigerator, Microwave, Stove
Fireplace Y
Window Features Double Pane,Energy Efficient,ENERGY STAR Qualified
Appliance Built-In Microwave, Dishwasher, Dual Flush Toilets, ENERGY STAR Dishwasher, ENERGY STAR Refrigerator, Microwave, Stove
Heat Source Natural Gas
Exterior
Waterfront N
Water Access N
Roof Type Asphalt
Accessibility 2+ Access Exits
Parking Type Driveway, Off Street, On Street
Garage N
Building
Story 3+
Foundation Block
Sewer Public Sewer
Water Public
Architectural Style Contemporary
Level or Stories 3+
Additional Building Above Grade, Below Grade
Structure Type Cathedral Ceilings
New Construction N
Schools
Elementary Schools Windsor Farm
Middle Schools Severn River
High Schools Broadneck
School District Anne Arundel County Public Schools
Others
Senior Community No
Tax ID 020315090078227
Ownership Fee Simple
SqFt Source Estimated
Horse Property N
Special Listing Condition Standard
Read Less

Bought with Michael P Mason • Long & Foster Real Estate, Inc.
GET MORE INFORMATION




