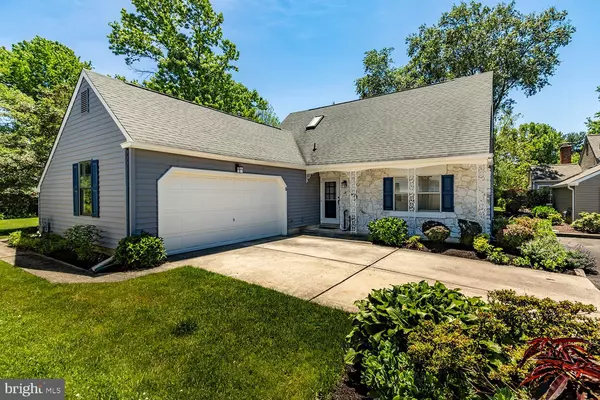For more information regarding the value of a property, please contact us for a free consultation.
5 STONYBROOK CT Medford, NJ 08055
Want to know what your home might be worth? Contact us for a FREE valuation!

Our team is ready to help you sell your home for the highest possible price ASAP
Key Details
Sold Price $300,000
Property Type Single Family Home
Sub Type Detached
Listing Status Sold
Purchase Type For Sale
Square Footage 1,758 sqft
Price per Sqft $170
Subdivision Medford Commons
MLS Listing ID NJBL347050
Sold Date 08/30/19
Style Colonial
Bedrooms 3
Full Baths 2
Half Baths 1
HOA Fees $85/ann
HOA Y/N Y
Abv Grd Liv Area 1,758
Originating Board BRIGHT
Year Built 1978
Annual Tax Amount $7,327
Tax Year 2019
Lot Size 3,920 Sqft
Acres 0.09
Lot Dimensions 0.00 x 0.00
Property Description
You are going to love this beautifully updated, two story, three bedroom (possibly 4), two and a half bath charmer in the highly desirable Medford Commons community. The main level features a spacious eat in kitchen that is accessed from the main entrance hallway or directly from the large two car garage. This makes for a short walk to carry groceries into the house. The large amount of kitchen cabinetry, some of which has glass doors, provides plenty of storage space for your kitchenware items. A complete package of newer stainless steel appliances is awaiting you. There is also plenty of countertop space on two sides of the room. Gleaming floors and a neutral color palate accent the space and exist throughout the entire main level of the house. In the nicer weather, rather than eating in the kitchen and enjoying the views of the private back yard, use the sliding glass doors to access the 16x9 screened porch and have your meals enjoying the fresh air, green grass and views of the pond in the distance. The spacious and open dining room/great room layout provides a beautiful living and entertaining space that includes large windows with views of the yard and nearby pond. The expanded great room features a brick wood burning fireplace with insert which will keep the space cozy and warm on those cold winter nights. If you need a 4th bedroom (2nd downstairs) investigate the potential for converting the 15'x13' portion of the great room into a bedroom and connect it to the convenient 2nd full bath nearby. The spacious first floor main bedroom suite has two full sized closets and an updated full bath. Completing the first level is the laundry area located just inside the kitchen when entering from the garage. Up the stairs on the second level is a half bath and two good size bedrooms which could also be used as office space. One of these rooms has two skylights that flood the room with additional light and the other has great built-in space that could be used in a variety of ways. The garage has pull down stairs leading to a large attic storage area. The heater and air conditioner are only a few years old. Medford Commons offers a lovely, tranquil living environment featuring beautifully maintained common areas with multiple ponds and walking paths. And, just a short distance away are the many shops and eateries in downtown Medford.
Location
State NJ
County Burlington
Area Medford Twp (20320)
Zoning RESIDENTIAL
Rooms
Other Rooms Dining Room, Primary Bedroom, Bedroom 2, Bedroom 3, Kitchen, Great Room, Half Bath, Screened Porch
Main Level Bedrooms 1
Interior
Interior Features Combination Dining/Living, Entry Level Bedroom, Kitchen - Eat-In
Heating Forced Air
Cooling Central A/C
Fireplaces Number 1
Fireplaces Type Brick, Insert
Equipment Built-In Microwave, Built-In Range, Dishwasher, Disposal, Dryer, Oven/Range - Gas, Refrigerator, Stainless Steel Appliances, Washer, Water Heater
Fireplace Y
Appliance Built-In Microwave, Built-In Range, Dishwasher, Disposal, Dryer, Oven/Range - Gas, Refrigerator, Stainless Steel Appliances, Washer, Water Heater
Heat Source Natural Gas
Laundry Main Floor
Exterior
Exterior Feature Porch(es), Screened
Garage Garage - Front Entry, Inside Access
Garage Spaces 4.0
Waterfront N
Water Access N
View Garden/Lawn, Pond
Accessibility None
Porch Porch(es), Screened
Parking Type Attached Garage
Attached Garage 2
Total Parking Spaces 4
Garage Y
Building
Story 1.5
Sewer Public Sewer
Water Public
Architectural Style Colonial
Level or Stories 1.5
Additional Building Above Grade, Below Grade
New Construction N
Schools
School District Medford Township Public Schools
Others
HOA Fee Include Common Area Maintenance
Senior Community No
Tax ID 20-02701 17-00026
Ownership Fee Simple
SqFt Source Estimated
Special Listing Condition Standard
Read Less

Bought with Jennifer L. Welwood • Houwzer LLC-Haddonfield
GET MORE INFORMATION




