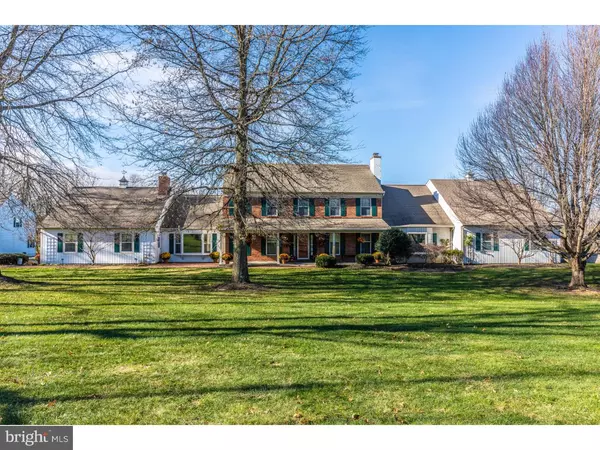For more information regarding the value of a property, please contact us for a free consultation.
871 SPRINGTON RD Glenmoore, PA 19343
Want to know what your home might be worth? Contact us for a FREE valuation!

Our team is ready to help you sell your home for the highest possible price ASAP
Key Details
Sold Price $1,000,000
Property Type Single Family Home
Sub Type Detached
Listing Status Sold
Purchase Type For Sale
Square Footage 7,000 sqft
Price per Sqft $142
Subdivision None Available
MLS Listing ID PACT169636
Sold Date 08/30/19
Style Colonial
Bedrooms 6
Full Baths 5
Half Baths 1
HOA Y/N N
Abv Grd Liv Area 7,000
Originating Board TREND
Year Built 1981
Annual Tax Amount $18,091
Tax Year 2018
Lot Size 25.200 Acres
Acres 25.2
Lot Dimensions 1X1
Property Description
SPLENDOR in Bloom with a Springton Manor VIEW! Find your Bliss and Fulfill your dream of owning a sanctuary of exceptional Chester County landscape with this remarkable 25.2 acre estate-3 separate parcels so create the ultimate family homestead! Across from 300 acres of pastoral beauty, c.1700s farm, walking and riding trails of Chester County's Springton Manor Farm Park-(View Springton Manor Farm website!) Enjoy the stately, tree-lined entrance drive to find this one-of-a-kind, pond-accented property--a rare lifestyle oasis for your various homeowner dreams. Hundreds of bulbs, colorful perennial plantings, mature shade trees and specimen shrubs, lush grounds with rich farm/garden soil--a rainbow worthy of a painting. The main residence w/3 car att.garage, finished walk-out basement & full in-law suite is a quintessential colonial styled for everyday enjoyment & comfortable entertaining. CAR Enthusiasts' Dream detached 1,600 sq.ft. 6 car garage/workshop has 10 ft clgs/water,elec,heat and commode area. Its pristine, charming 2nd flr. apartment boasts Kit,LR/Fp,DR,BR,Bth & pond-view deck. The barn offers endless uses--prized auto/equipment storage,workshop/studio,home of your much-loved livestock--just to name a few! The country front porch welcomes you to the finely appointed home. Gleaming hardwood floors,fine trim,crown molding,chair rail & elegant built-ins highlight the residence. Eye-pleasing fireplaces,with lovely mantels or built-ins, are found in the formal liv.rm, fam.rm, in-law living rm and lower level great rm. Formal living and dining rooms invite your inspired entertaining. The "heart of the home" kitchen is sized to handle the crowd that gathers in your happy home! New floor,handsome wood cabinetry/desk/center island w/dining bar,Corian counters,pantry,built-in wall oven/microwave/DW and new refrigerator fill the attractive main kitchen/prep area. Polished hardwood floors accent the pleasant breakfast rm which opens to the wonderful sun rm/oe--don't miss the stunning views from this coveted space! Composite deck w/hot tub and stone patio offer scenic outdoor enjoyment spots! Relax in the comfortable main level family rm with cozy FP/built-ins. The nearby study/library is richly appointed with built-ins. Full in-law ste w/spacious living rm/FP/graceful built-ins,EI Kit,exquisite BR/sitting area,huge bath & outside entrance to patio and yard,is currently the unique master retreat. Huge walk-out bsmt features casual entertaining area in the great rm and adjoining game area w/wet bar PLUS 2nd lndry, bath, office, fitness rm and wine cellar! Upstairs, find a loft sitting room, princess BR/walk-in closet and attic access, Full Bth, 2nd MBR/MBth, 2 addtl. large BRs--one with walk-in closet/cedar closet, Hall Bth--serene, sunny space abounds! Divine!
Location
State PA
County Chester
Area Wallace Twp (10331)
Zoning FR
Rooms
Other Rooms Living Room, Dining Room, Primary Bedroom, Sitting Room, Bedroom 2, Bedroom 3, Bedroom 4, Kitchen, Family Room, Study, Sun/Florida Room, Exercise Room, Great Room, In-Law/auPair/Suite, Laundry, Office, Bathroom 2, Bathroom 3, Attic, Hobby Room, Primary Bathroom, Full Bath
Basement Full, Outside Entrance, Fully Finished
Main Level Bedrooms 1
Interior
Interior Features Primary Bath(s), Kitchen - Island, Butlers Pantry, Ceiling Fan(s), 2nd Kitchen, Wet/Dry Bar, Stall Shower, Kitchen - Eat-In, Walk-in Closet(s), Wine Storage, Wood Floors, Formal/Separate Dining Room, Entry Level Bedroom, Carpet, Built-Ins, Breakfast Area
Hot Water Propane
Heating Heat Pump - Gas BackUp, Zoned
Cooling Central A/C
Flooring Wood, Vinyl, Tile/Brick, Partially Carpeted
Fireplaces Type Gas/Propane, Wood
Equipment Oven - Wall, Dishwasher, Built-In Microwave
Fireplace N
Appliance Oven - Wall, Dishwasher, Built-In Microwave
Heat Source Propane - Leased
Laundry Main Floor, Lower Floor
Exterior
Exterior Feature Deck(s), Patio(s), Porch(es)
Garage Inside Access, Garage Door Opener, Oversized
Garage Spaces 19.0
Fence Other
Utilities Available Cable TV
Waterfront N
Water Access N
View Panoramic, Pasture, Pond, Trees/Woods
Roof Type Pitched,Shingle
Accessibility None
Porch Deck(s), Patio(s), Porch(es)
Parking Type Driveway, Attached Garage, Detached Garage, Other
Attached Garage 3
Total Parking Spaces 19
Garage Y
Building
Lot Description Open, Trees/Wooded, Front Yard, Rear Yard, SideYard(s)
Story 2
Sewer On Site Septic
Water Well
Architectural Style Colonial
Level or Stories 2
Additional Building Above Grade
New Construction N
Schools
Elementary Schools Springton Manor
Middle Schools Downingtown
High Schools Dhs West
School District Downingtown Area
Others
Senior Community No
Tax ID 31-06 -0066, 31-06-0145, 31-06-0092
Ownership Fee Simple
SqFt Source Assessor
Security Features Security System
Special Listing Condition Standard
Read Less

Bought with David McKee • Long & Foster Real Estate, Inc.
GET MORE INFORMATION




