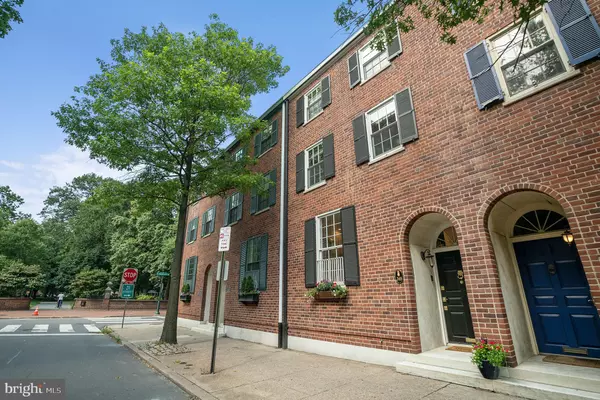For more information regarding the value of a property, please contact us for a free consultation.
245 S 7TH ST Philadelphia, PA 19106
Want to know what your home might be worth? Contact us for a FREE valuation!

Our team is ready to help you sell your home for the highest possible price ASAP
Key Details
Sold Price $1,189,000
Property Type Townhouse
Sub Type Interior Row/Townhouse
Listing Status Sold
Purchase Type For Sale
Square Footage 2,001 sqft
Price per Sqft $594
Subdivision Society Hill
MLS Listing ID PAPH814160
Sold Date 08/29/19
Style Traditional
Bedrooms 4
Full Baths 3
HOA Y/N N
Abv Grd Liv Area 2,001
Originating Board BRIGHT
Year Built 1973
Annual Tax Amount $11,868
Tax Year 2020
Lot Size 941 Sqft
Acres 0.02
Lot Dimensions 19.62 x 47.95
Property Description
Society Hill/Washington Square completely renovated and reimagined home, steps from Washington Square Park WITH 2 CAR PARKING!The bright and open first floor kitchen, eating and living area are perfect for day-to-day living and entertaining. The kitchen is both beautiful and functional; a large kitchen window provides natural light and stunning marble countertops permit abundant room for dinner prep. The generous kitchen island has seating for 3-4 people. The side counter adds an additional prep sink, wine and beverage refrigerator, under mount microwave that doubles as a convection oven and a double beer tap! Just off the kitchen is an eating area with plenty of space for a full dining table. The rear of the house has a large living room with high ceilings, built-in cabinets and bookshelves and crown molding. New sub-floor radiant heating throughout the first floor will keep your feet (and small children) warm all winter long. Large windows and French doors provide considerable sunlight and entry to patio. The back patio extends the first floor living space and is great for grilling and relaxing with views of the park. The second floor has a full bath and a spacious bedroom with 3 closets. The master bedroom has high ceilings, a walk-in closet and full bathroom. The third floor has two bedrooms and another full bathroom. The basement has a washer and dryer, heating/air conditioner, new tankless hot water heater (never run out of hot water again) and kegerator for the kitchen beer tap. Two car parking is located immediately behind the house via an enclosed garage and covered space behind the garage. Every room has a view of Washington Square Park. This pristine town home in meticulous condition is centrally located. You're just steps away from the waterfront and Harbor Park, Philadelphia's most historic sites and museums, the Philadelphia business district, Ritz Movie Theater, a variety of restaurants, and the city's public transportation. This rarely available home is an urban dream.
Location
State PA
County Philadelphia
Area 19106 (19106)
Zoning RM1
Rooms
Basement Connecting Stairway, Full
Interior
Interior Features Built-Ins, Floor Plan - Open, Kitchen - Gourmet, Kitchen - Island, Primary Bath(s), Wood Floors
Hot Water Natural Gas
Heating Forced Air
Cooling Central A/C
Flooring Hardwood, Heated
Furnishings No
Fireplace N
Heat Source Natural Gas
Laundry Basement
Exterior
Exterior Feature Deck(s)
Garage Covered Parking
Garage Spaces 2.0
Utilities Available Electric Available, Natural Gas Available
Waterfront N
Water Access N
Accessibility None
Porch Deck(s)
Parking Type Attached Garage
Attached Garage 1
Total Parking Spaces 2
Garage Y
Building
Story 3+
Sewer Public Sewer
Water Public
Architectural Style Traditional
Level or Stories 3+
Additional Building Above Grade, Below Grade
Structure Type Cathedral Ceilings
New Construction N
Schools
Elementary Schools Mc Call Gen George
School District The School District Of Philadelphia
Others
Pets Allowed Y
Senior Community No
Tax ID 051112130
Ownership Fee Simple
SqFt Source Estimated
Security Features Smoke Detector
Acceptable Financing Cash, Conventional
Listing Terms Cash, Conventional
Financing Cash,Conventional
Special Listing Condition Standard
Pets Description No Pet Restrictions
Read Less

Bought with Melissa Valenti • BHHS Fox & Roach At the Harper, Rittenhouse Square
GET MORE INFORMATION




