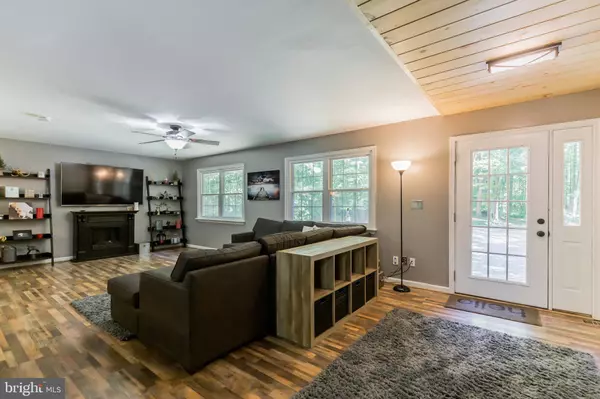For more information regarding the value of a property, please contact us for a free consultation.
710 WILLOW WAY Prince Frederick, MD 20678
Want to know what your home might be worth? Contact us for a FREE valuation!

Our team is ready to help you sell your home for the highest possible price ASAP
Key Details
Sold Price $384,900
Property Type Single Family Home
Sub Type Detached
Listing Status Sold
Purchase Type For Sale
Square Footage 2,880 sqft
Price per Sqft $133
Subdivision Hunters Ridge
MLS Listing ID MDCA169796
Sold Date 08/29/19
Style Contemporary
Bedrooms 4
Full Baths 2
Half Baths 1
HOA Y/N N
Abv Grd Liv Area 1,920
Originating Board BRIGHT
Year Built 1986
Annual Tax Amount $3,786
Tax Year 2018
Lot Size 4.510 Acres
Acres 4.51
Property Description
Huge price reduction and JUST REMODELED! Looks like HGTV remake! 4.5 acres of beautiful secluded privacy! Beautiful contemporary split level that has undergone an almost complete remodel! Kitchen features new black cabinetry, black suede granite counter tops, new stainless appliances for a very sleek contemporary look. New no maintenance flooring throughout add to the intrigue of the design. Updated baths, couple year old septic and all in great condition. You will see updates all through out the house starting at the front door. Look up and see the wood ceilings too! Great neighborhood of Hunters Ridge will bring you here but the lot will keep you at home! Larger lot than most and lots of sweet privacy with house in the middle!
Location
State MD
County Calvert
Zoning A
Rooms
Other Rooms Living Room, Dining Room, Primary Bedroom, Bedroom 2, Bedroom 3, Bedroom 4, Kitchen, Family Room, Bathroom 2, Bathroom 3, Primary Bathroom
Basement Daylight, Partial, Partial
Interior
Interior Features Ceiling Fan(s), Combination Kitchen/Dining, Combination Kitchen/Living, Family Room Off Kitchen, Floor Plan - Open, Kitchen - Eat-In, Kitchen - Island, Kitchen - Table Space, Upgraded Countertops
Hot Water Electric
Heating Heat Pump(s)
Cooling Central A/C, Heat Pump(s)
Flooring Carpet, Hardwood
Fireplaces Type Wood
Equipment Built-In Microwave, Dryer, Washer, Cooktop, Dishwasher, Exhaust Fan, Oven - Wall, Oven/Range - Electric, Refrigerator
Fireplace Y
Appliance Built-In Microwave, Dryer, Washer, Cooktop, Dishwasher, Exhaust Fan, Oven - Wall, Oven/Range - Electric, Refrigerator
Heat Source Electric
Exterior
Exterior Feature Deck(s)
Garage Garage - Front Entry
Garage Spaces 2.0
Waterfront N
Water Access N
Roof Type Asphalt
Accessibility None
Porch Deck(s)
Parking Type Driveway, Attached Garage
Attached Garage 2
Total Parking Spaces 2
Garage Y
Building
Story 3+
Sewer Community Septic Tank, Private Septic Tank
Water Well
Architectural Style Contemporary
Level or Stories 3+
Additional Building Above Grade, Below Grade
New Construction N
Schools
School District Calvert County Public Schools
Others
Pets Allowed N
Senior Community No
Tax ID 0502058855
Ownership Fee Simple
SqFt Source Estimated
Special Listing Condition Standard
Read Less

Bought with Jessica Marie Balderson • O Brien Realty, Inc.
GET MORE INFORMATION




