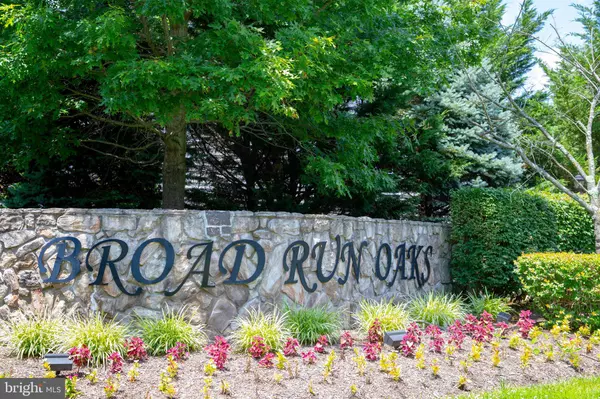For more information regarding the value of a property, please contact us for a free consultation.
12049 MAIDENHAIR DR Gainesville, VA 20155
Want to know what your home might be worth? Contact us for a FREE valuation!

Our team is ready to help you sell your home for the highest possible price ASAP
Key Details
Sold Price $565,000
Property Type Single Family Home
Sub Type Detached
Listing Status Sold
Purchase Type For Sale
Square Footage 4,929 sqft
Price per Sqft $114
Subdivision Broad Run Oaks
MLS Listing ID VAPW470580
Sold Date 08/28/19
Style Colonial
Bedrooms 5
Full Baths 4
Half Baths 1
HOA Fees $108/qua
HOA Y/N Y
Abv Grd Liv Area 3,460
Originating Board BRIGHT
Year Built 2003
Annual Tax Amount $6,404
Tax Year 2019
Lot Size 6,578 Sqft
Acres 0.15
Property Description
This home is absolutely beautiful. The entire house has been newly painted. The driveway has been newly sealed. And the basement stairs and the basement has brand new carpet. The entire upstairs is all hardwood and laminate wood flooring. Spacious 5 bedroom home with a possiable room in the basement that could be used as a bedroom, it has a closet and a small window. The spacious kitchen displays an island that you can sit at for enteratining. The amount of natural light that flows through this home is beautiful. The landscaping is beautifully manicured. A large trex deck with rod iron balasters and lighted stairs will be found in the backyard. This home will not last long.
Location
State VA
County Prince William
Zoning PMR
Rooms
Basement Fully Finished
Interior
Interior Features Floor Plan - Open, Formal/Separate Dining Room, Kitchen - Island, Pantry
Heating Heat Pump(s)
Cooling Central A/C
Flooring Hardwood, Carpet, Tile/Brick
Fireplaces Number 1
Fireplace Y
Heat Source Natural Gas
Exterior
Parking Features Garage - Front Entry, Garage Door Opener
Garage Spaces 2.0
Water Access N
View Street
Roof Type Shingle
Accessibility None
Attached Garage 2
Total Parking Spaces 2
Garage Y
Building
Story 3+
Sewer Public Sewer
Water Public
Architectural Style Colonial
Level or Stories 3+
Additional Building Above Grade, Below Grade
Structure Type Dry Wall,9'+ Ceilings
New Construction N
Schools
School District Prince William County Public Schools
Others
Senior Community No
Tax ID 7396-67-3057
Ownership Fee Simple
SqFt Source Estimated
Special Listing Condition Standard
Read Less

Bought with Angel Arturo Cruz Jr. • Keller Williams Realty



