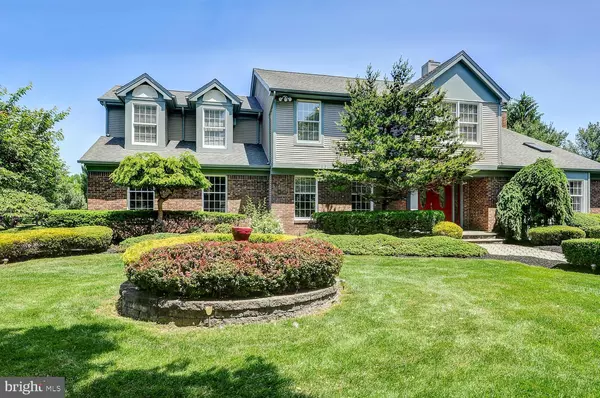For more information regarding the value of a property, please contact us for a free consultation.
1 POPLAR CT Princeton Junction, NJ 08550
Want to know what your home might be worth? Contact us for a FREE valuation!

Our team is ready to help you sell your home for the highest possible price ASAP
Key Details
Sold Price $755,000
Property Type Single Family Home
Sub Type Detached
Listing Status Sold
Purchase Type For Sale
Square Footage 2,911 sqft
Price per Sqft $259
Subdivision Le Parc I
MLS Listing ID NJME278744
Sold Date 08/28/19
Style Colonial
Bedrooms 4
Full Baths 3
Half Baths 1
HOA Fees $92/mo
HOA Y/N Y
Abv Grd Liv Area 2,911
Originating Board BRIGHT
Year Built 1988
Annual Tax Amount $18,220
Tax Year 2018
Lot Size 0.480 Acres
Acres 0.48
Lot Dimensions 0.00 x 0.00
Property Description
Magnificent home situated on professionally landscaped grounds in West Windsor offers park-like backyard and extravagant upgrades! You'll feel right at home in the sun-filled living room with its hardwood floors, custom ceiling fan, large windows and skylight. Dining room features a custom chandelier and recessed lighting. The fireplace with stone surround creates a unique feature wall in the family room and the French style doors offer tree-lined views and easy access to the backyard. Beauty meets function in the stunning kitchen with custom marble floors, granite countertops, custom ceramic tile backsplash, large center island with designer lighting, stainless steel appliances and sliding doors leading out to the private back patio. Upstairs, you will find hardwood floors in the hallway and in every room! The master bedroom has a vaulted ceiling, walk-in closet with attic access and a large sitting room, which overlooks the living room. The master bathroom has a unique dual vanity with cultured marble countertops, upgraded faucets and lights, skylights and soaking tub. There are 3 more bedrooms on this level, one of which is a very large Princess Suite complete with its own private bathroom! The backyard offers plenty of space to entertain, play, dine or relax and includes a private deck and gazebo. This home is in close proximity to NYC/Phila. trains and minutes away from major highways, shopping and restaurants.
Location
State NJ
County Mercer
Area West Windsor Twp (21113)
Zoning R20
Rooms
Other Rooms Living Room, Dining Room, Primary Bedroom, Bedroom 2, Bedroom 3, Bedroom 4, Kitchen, Family Room, Bathroom 2, Primary Bathroom
Basement Unfinished
Interior
Interior Features Attic, Ceiling Fan(s), Dining Area, Formal/Separate Dining Room, Kitchen - Island, Primary Bath(s), Recessed Lighting, Skylight(s), Stall Shower, Walk-in Closet(s), WhirlPool/HotTub, Wood Floors
Hot Water Natural Gas
Heating Forced Air, Zoned
Cooling Ceiling Fan(s), Central A/C, Zoned
Flooring Ceramic Tile, Hardwood
Fireplaces Number 1
Fireplaces Type Wood
Equipment Dishwasher
Fireplace Y
Appliance Dishwasher
Heat Source Natural Gas
Laundry Main Floor
Exterior
Exterior Feature Deck(s)
Garage Garage Door Opener, Built In
Garage Spaces 2.0
Amenities Available Club House, Common Grounds, Fitness Center, Tennis Courts, Tot Lots/Playground, Swimming Pool
Waterfront N
Water Access N
Accessibility None
Porch Deck(s)
Parking Type Attached Garage, Driveway, On Street
Attached Garage 2
Total Parking Spaces 2
Garage Y
Building
Story 2
Sewer Public Sewer
Water Public
Architectural Style Colonial
Level or Stories 2
Additional Building Above Grade, Below Grade
New Construction N
Schools
Elementary Schools Dutch Neck
Middle Schools Grover Ms
High Schools High School South
School District West Windsor-Plainsboro Regional
Others
HOA Fee Include Common Area Maintenance,Health Club,Pool(s),Recreation Facility
Senior Community No
Tax ID 13-00016 11-00136
Ownership Fee Simple
SqFt Source Estimated
Acceptable Financing Cash, Conventional
Listing Terms Cash, Conventional
Financing Cash,Conventional
Special Listing Condition Standard
Read Less

Bought with Devyani Gadilkar • Century 21 Abrams & Associates, Inc.
GET MORE INFORMATION




