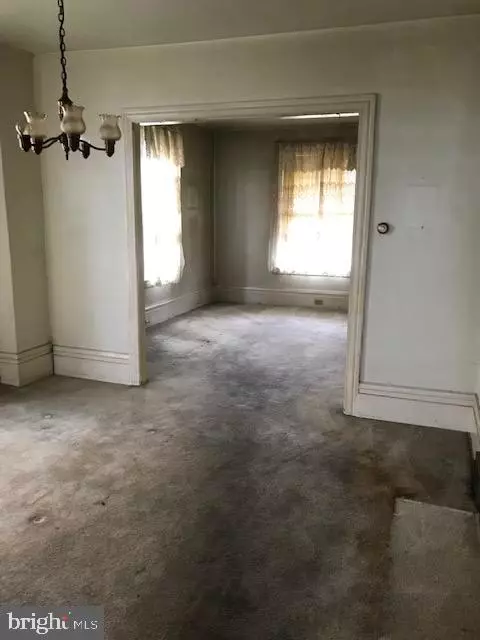For more information regarding the value of a property, please contact us for a free consultation.
717 HUMMEL AVE Lemoyne, PA 17043
Want to know what your home might be worth? Contact us for a FREE valuation!

Our team is ready to help you sell your home for the highest possible price ASAP
Key Details
Sold Price $104,900
Property Type Single Family Home
Sub Type Detached
Listing Status Sold
Purchase Type For Sale
Square Footage 1,624 sqft
Price per Sqft $64
Subdivision None Available
MLS Listing ID PACB114606
Sold Date 08/28/19
Style Colonial
Bedrooms 3
Full Baths 1
HOA Y/N N
Abv Grd Liv Area 1,624
Originating Board BRIGHT
Year Built 1941
Annual Tax Amount $2,456
Tax Year 2020
Lot Size 5,227 Sqft
Acres 0.12
Lot Dimensions 35'x150'
Property Description
Spacious, all brick, single home in the heart of Lemoyne Boro - great opportunity for an ambitious purchaser. With lots of paint and a little fixing this gracious home can be brought back to its original character and charm. Large entrance foyer. Country kitchen plus formal dining room and living room. 1st floor "storage room" could easily be converted for other uses (maybe a half bath or a laundry room.) Quaint, relaxing, covered front and side porches. 3 bedrooms and full attic. 9' high ceilings and fenced rear yard. Updated high efficiency gas furnace and 1 year old natural gas water heater. As an added bonus there is an oversized 28'x32' detached garage for all of your tools or toys. Don't miss this one.
Location
State PA
County Cumberland
Area Lemoyne Boro (14412)
Zoning RESIDENTIAL
Direction South
Rooms
Other Rooms Living Room, Dining Room, Primary Bedroom, Bedroom 2, Bedroom 3, Kitchen, Foyer, Mud Room
Basement Partial, Rear Entrance, Unfinished, Walkout Stairs
Interior
Interior Features Attic, Ceiling Fan(s), Kitchen - Country, Kitchen - Eat-In, Wood Floors
Hot Water Natural Gas
Heating Forced Air
Cooling None
Flooring Carpet, Vinyl, Wood
Equipment Washer/Dryer Hookups Only, Water Heater
Fireplace N
Appliance Washer/Dryer Hookups Only, Water Heater
Heat Source Natural Gas
Laundry Hookup, Lower Floor
Exterior
Exterior Feature Balcony, Porch(es)
Garage Garage - Rear Entry, Oversized
Garage Spaces 3.0
Fence Chain Link, Wire
Utilities Available Cable TV, Electric Available, Natural Gas Available, Phone
Waterfront N
Water Access N
Roof Type Asphalt,Fiberglass,Shingle
Street Surface Black Top
Accessibility None
Porch Balcony, Porch(es)
Road Frontage Boro/Township
Parking Type Detached Garage, On Street
Total Parking Spaces 3
Garage Y
Building
Lot Description Level, SideYard(s), Front Yard, Rear Yard
Story 2
Foundation Stone
Sewer Public Sewer
Water Public
Architectural Style Colonial
Level or Stories 2
Additional Building Above Grade, Below Grade
Structure Type 9'+ Ceilings,Plaster Walls
New Construction N
Schools
High Schools Cedar Cliff
School District West Shore
Others
Pets Allowed Y
Senior Community No
Tax ID 12-22-0824-115
Ownership Fee Simple
SqFt Source Assessor
Acceptable Financing Cash, Conventional
Horse Property N
Listing Terms Cash, Conventional
Financing Cash,Conventional
Special Listing Condition Standard
Pets Description Cats OK, Dogs OK
Read Less

Bought with Christina Martin • Coldwell Banker Realty
GET MORE INFORMATION




