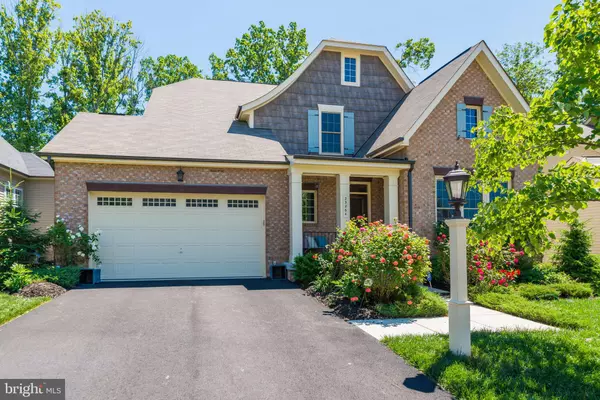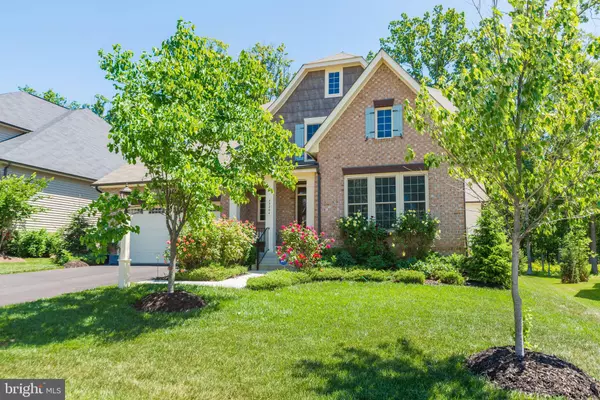For more information regarding the value of a property, please contact us for a free consultation.
23264 APRIL MIST PL Brambleton, VA 20148
Want to know what your home might be worth? Contact us for a FREE valuation!

Our team is ready to help you sell your home for the highest possible price ASAP
Key Details
Sold Price $766,000
Property Type Single Family Home
Sub Type Detached
Listing Status Sold
Purchase Type For Sale
Square Footage 4,440 sqft
Price per Sqft $172
Subdivision Brambleton Landbay 3
MLS Listing ID VALO382314
Sold Date 08/23/19
Style Colonial
Bedrooms 5
Full Baths 4
Half Baths 1
HOA Fees $188/mo
HOA Y/N Y
Abv Grd Liv Area 3,080
Originating Board BRIGHT
Year Built 2012
Annual Tax Amount $7,450
Tax Year 2019
Lot Size 7,841 Sqft
Acres 0.18
Property Description
Are you looking for that perfect lot walking distance to desirable Brambleton shopping center? This is it! Luxury main level owners suite with oversized WIC s. Gleaming hardwood floors! Gourmet kitchen with stainless steal appliances, granite countertops, and extended island. Spacious secondary bedrooms with loft on upper level. Private lot backing to trees and walking trail. Fully finished lower level w/ plenty of storage. Amenities galore including pools, basketball courts, tennis courts, and so much more! HOA includes Verizon high speed internet and basic cable. This popular Taymount floor plan will not last! It s a must see!
Location
State VA
County Loudoun
Zoning PDH4
Rooms
Basement Full, Daylight, Partial, Fully Finished, Heated, Improved, Windows
Main Level Bedrooms 1
Interior
Interior Features Breakfast Area, Carpet, Ceiling Fan(s), Dining Area, Entry Level Bedroom, Family Room Off Kitchen, Floor Plan - Open, Formal/Separate Dining Room, Kitchen - Gourmet, Kitchen - Island, Primary Bath(s), Walk-in Closet(s)
Heating Forced Air
Cooling Central A/C
Fireplaces Number 1
Equipment Built-In Microwave, Cooktop, Dishwasher, Disposal, Dryer, Oven - Double, Oven - Wall, Range Hood, Refrigerator, Washer
Fireplace Y
Appliance Built-In Microwave, Cooktop, Dishwasher, Disposal, Dryer, Oven - Double, Oven - Wall, Range Hood, Refrigerator, Washer
Heat Source Natural Gas
Exterior
Parking Features Garage - Front Entry
Garage Spaces 2.0
Amenities Available Basketball Courts, Community Center, Common Grounds, Jog/Walk Path, Pool - Outdoor, Tennis Courts, Tot Lots/Playground
Water Access N
Roof Type Asphalt
Accessibility None
Attached Garage 2
Total Parking Spaces 2
Garage Y
Building
Story 3+
Sewer Public Sewer
Water Public
Architectural Style Colonial
Level or Stories 3+
Additional Building Above Grade, Below Grade
Structure Type 9'+ Ceilings,High
New Construction N
Schools
Elementary Schools Creightons Corner
Middle Schools Stone Hill
High Schools Rock Ridge
School District Loudoun County Public Schools
Others
HOA Fee Include Broadband,Common Area Maintenance,Pool(s),Snow Removal,Trash,High Speed Internet,Cable TV
Senior Community No
Tax ID 201499506000
Ownership Fee Simple
SqFt Source Assessor
Special Listing Condition Standard
Read Less

Bought with David Tesorero • RE/MAX Allegiance



