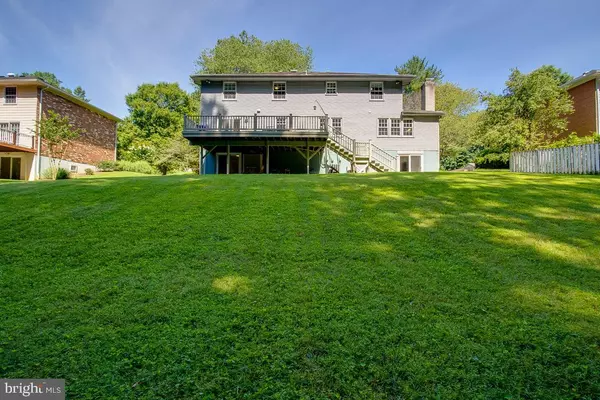For more information regarding the value of a property, please contact us for a free consultation.
734 RIDGE DR Mclean, VA 22101
Want to know what your home might be worth? Contact us for a FREE valuation!

Our team is ready to help you sell your home for the highest possible price ASAP
Key Details
Sold Price $1,349,000
Property Type Single Family Home
Sub Type Detached
Listing Status Sold
Purchase Type For Sale
Square Footage 4,460 sqft
Price per Sqft $302
Subdivision Langley Oaks
MLS Listing ID VAFX1078382
Sold Date 08/26/19
Style Colonial
Bedrooms 5
Full Baths 3
Half Baths 1
HOA Fees $12/ann
HOA Y/N Y
Abv Grd Liv Area 3,360
Originating Board BRIGHT
Year Built 1979
Annual Tax Amount $14,884
Tax Year 2019
Lot Size 0.464 Acres
Acres 0.46
Property Description
SOLD IN 6 DAYS, MULTIPLE OFFERS. CALL ME FOR OTHERS IN LANGLEY OAKS NOT YET LISTED***WE'VE HAD TREMENDOUS INTEREST IN THIS AWESOME HOME! OFFERS WILL BE REVIEWED ON TUESDAY (7/23) AT 5 PM. HURRY....STILL TIME TO GET YOUR OFFER IN. This is the Langley Oaks home you've been waiting for! Just Listed. Fully renovated with ALL-NEW BATHS AND GLEAMING NEW KITCHEN, ALL OVERLOOKING AN AMAZING ALMOST HALF ACRE GRASSY BACK YARD BACKING TO PARKLAND! BRIGHT, WALK-OUT BASEMENT! MAIN-LEVEL GUEST BR. A TRULY AWESOME HOME...WON'T LAST LONG!!
Location
State VA
County Fairfax
Zoning 111
Rooms
Basement Daylight, Partial, Fully Finished, Heated, Walkout Level
Main Level Bedrooms 1
Interior
Interior Features Breakfast Area, Entry Level Bedroom, Family Room Off Kitchen, Floor Plan - Open, Formal/Separate Dining Room, Kitchen - Gourmet, Kitchen - Island, Skylight(s), Walk-in Closet(s), Wood Floors
Hot Water Electric
Heating Forced Air
Cooling Central A/C
Flooring Hardwood
Fireplaces Number 1
Fireplaces Type Fireplace - Glass Doors, Wood
Equipment Cooktop, Built-In Microwave, Dishwasher, Disposal, Dryer, Extra Refrigerator/Freezer, Icemaker, Oven - Double, Oven - Wall, Refrigerator, Stainless Steel Appliances, Six Burner Stove, Range Hood, Washer, Water Heater
Fireplace Y
Appliance Cooktop, Built-In Microwave, Dishwasher, Disposal, Dryer, Extra Refrigerator/Freezer, Icemaker, Oven - Double, Oven - Wall, Refrigerator, Stainless Steel Appliances, Six Burner Stove, Range Hood, Washer, Water Heater
Heat Source Electric
Laundry Main Floor
Exterior
Parking Features Garage - Front Entry, Garage Door Opener
Garage Spaces 2.0
Water Access N
View Garden/Lawn, Trees/Woods
Accessibility Other
Attached Garage 2
Total Parking Spaces 2
Garage Y
Building
Lot Description Backs - Parkland, Rear Yard, Cleared, Backs to Trees
Story 3+
Sewer Public Sewer
Water Public
Architectural Style Colonial
Level or Stories 3+
Additional Building Above Grade, Below Grade
New Construction N
Schools
Elementary Schools Churchill Road
Middle Schools Cooper
High Schools Langley
School District Fairfax County Public Schools
Others
Senior Community No
Tax ID 0223 04 0112
Ownership Fee Simple
SqFt Source Estimated
Special Listing Condition Standard
Read Less

Bought with Robert G Spicer • Spicer Real Estate



