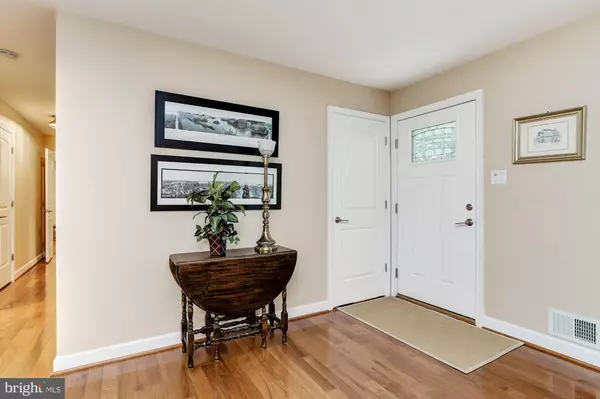For more information regarding the value of a property, please contact us for a free consultation.
861 COTTONWOOD DR Severna Park, MD 21146
Want to know what your home might be worth? Contact us for a FREE valuation!

Our team is ready to help you sell your home for the highest possible price ASAP
Key Details
Sold Price $440,000
Property Type Single Family Home
Sub Type Detached
Listing Status Sold
Purchase Type For Sale
Square Footage 1,950 sqft
Price per Sqft $225
Subdivision Severna Forest
MLS Listing ID MDAA403460
Sold Date 08/26/19
Style Ranch/Rambler
Bedrooms 2
Full Baths 2
HOA Y/N N
Abv Grd Liv Area 1,300
Originating Board BRIGHT
Year Built 1966
Annual Tax Amount $4,025
Tax Year 2018
Lot Size 0.258 Acres
Acres 0.26
Property Description
Beautifully renovated and well-appointed home in the water privileged community of Severna Forest offering an access point with a pier, picnic area, kayak rack, fishing and crabbing for a nominal voluntary HOA fee. Neutral color palette accented by hardwood flooring. Whole house Generac generator. Spacious living room showcases a fireplace with a mantel and wood-burning stove and is open to the kitchen with an exotic granite top breakfast bar defining the spaces. Eat-in-kitchen boasts 42-inch soft close cabinetry with a contrasting breakfast bar, an electric convection oven and a gas range with gas convection oven, stainless steel appliances, backsplash and range hood. Additionally, the Cambria Torquay Quartz countertops extend to the butler s pantry featuring display cabinetry, a wine rack, pantry with roll-out storage shelves and a utility cabinet. The extended master bedroom showcases a walk-in closet, a second closet, sitting area, Andersen sliding glass door to the deck and a spa-inspired en-suite bath highlighting a large shower with frameless glass door, a vanity with a granite top and a tower for storage with a built-in laundry basket. A second generously sized bedroom and full bath with a tiled tub surround with a Schluter system complete the main level sleeping quarters. Sip your morning coffee from the three-season sunroom overlooking the fenced rear yard with an assortment of perennials and a deck. The lower level offers the opportunity to customize to accommodate any lifestyle! Ample storage space in attic above carport that extends out. Property Updates: Roof, flooring, windows, interior and exterior doors, decks, ceiling fans master bedroom and bath renovation, electrical panel upgraded to 200 amp (2010), main sewer line from house to street, chimney lined- wood stove insert (2011), kitchen renovation, front paver walkway and porch, French drains in lower level, Fujitsu mini splits added (2014), R30 attic (2018), and more!
Location
State MD
County Anne Arundel
Zoning R5
Rooms
Other Rooms Living Room, Primary Bedroom, Bedroom 2, Kitchen, Basement, Sun/Florida Room
Basement Full, Connecting Stairway, Daylight, Partial, Unfinished, Walkout Stairs, Windows
Main Level Bedrooms 2
Interior
Interior Features Ceiling Fan(s), Dining Area, Entry Level Bedroom, Floor Plan - Open, Kitchen - Eat-In, Kitchen - Table Space, Primary Bath(s), Recessed Lighting, Upgraded Countertops, Walk-in Closet(s), Wood Floors, Wood Stove
Heating Forced Air, Wall Unit
Cooling Central A/C, Wall Unit
Flooring Hardwood, Ceramic Tile
Fireplaces Number 1
Fireplaces Type Mantel(s), Wood
Equipment Built-In Range, Dishwasher, Dryer, Dual Flush Toilets, Icemaker, Oven - Double, Oven - Self Cleaning, Oven/Range - Gas, Range Hood, Refrigerator, Stainless Steel Appliances, Washer, Water Heater
Fireplace Y
Window Features Casement,Double Pane,Screens,Vinyl Clad
Appliance Built-In Range, Dishwasher, Dryer, Dual Flush Toilets, Icemaker, Oven - Double, Oven - Self Cleaning, Oven/Range - Gas, Range Hood, Refrigerator, Stainless Steel Appliances, Washer, Water Heater
Heat Source Electric, Natural Gas
Laundry Has Laundry, Lower Floor
Exterior
Exterior Feature Deck(s)
Garage Spaces 2.0
Fence Privacy, Rear, Wood
Waterfront N
Water Access Y
Water Access Desc Boat - Powered,Canoe/Kayak,Fishing Allowed,Personal Watercraft (PWC)
View Garden/Lawn
Accessibility Other
Porch Deck(s)
Parking Type Attached Carport
Total Parking Spaces 2
Garage N
Building
Lot Description Landscaping
Story 2
Sewer Public Sewer
Water Public
Architectural Style Ranch/Rambler
Level or Stories 2
Additional Building Above Grade, Below Grade
Structure Type Dry Wall
New Construction N
Schools
Elementary Schools Severna Park
Middle Schools Severna Park
High Schools Severna Park
School District Anne Arundel County Public Schools
Others
Senior Community No
Tax ID 020373202016400
Ownership Fee Simple
SqFt Source Estimated
Security Features Main Entrance Lock,Smoke Detector
Special Listing Condition Standard
Read Less

Bought with Brice Worthington • Worthington & Associates Real Estate Appraisers
GET MORE INFORMATION




