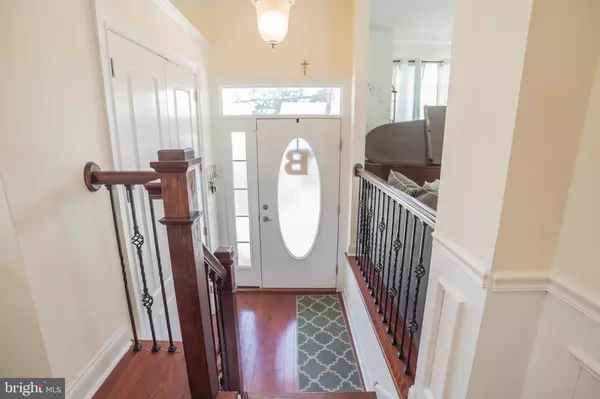For more information regarding the value of a property, please contact us for a free consultation.
3514 GLENN ST Philadelphia, PA 19114
Want to know what your home might be worth? Contact us for a FREE valuation!

Our team is ready to help you sell your home for the highest possible price ASAP
Key Details
Sold Price $465,000
Property Type Single Family Home
Sub Type Detached
Listing Status Sold
Purchase Type For Sale
Square Footage 2,226 sqft
Price per Sqft $208
Subdivision Torresdale
MLS Listing ID PAPH807690
Sold Date 08/26/19
Style Colonial
Bedrooms 4
Full Baths 2
Half Baths 2
HOA Y/N N
Abv Grd Liv Area 2,226
Originating Board BRIGHT
Year Built 2015
Annual Tax Amount $1,440
Tax Year 2020
Lot Size 4,995 Sqft
Acres 0.11
Lot Dimensions 37.00 x 135.00
Property Description
When you hear people say, "Darn, I was too late and I missed that property before it sold"....... don't be one of them! This beauty will not last. Nestled in a quiet neighborhood of NE Philly that makes you feel like you're in the suburbs and yet still about 6 years left on the transferable Philadelphia tax abatement. Built only 4 years ago it's like buying a brand new home! And, on top of that the current owners have also made some upgrades over the past few years. You are welcomed by a front entry way leading you into a spacious sun-drenched living room and formal dining room both with crown molding. A beautiful, one of a kind kitchen with granite counter tops, high end stainless steel appliances, built-in microwave, gas stove, tons of counter and cabinet space. Breakfast area that overlooks the family room that's finished with a gas fireplace and accented with an eye-popping stone surround. Don't over look the gleaming hardwood floors and picture frame wainscoting throughout most of the main level. Powder room on main level as well. The upper level has a beautiful master suite with walk-in closet and full bath featuring double vanity granite top and full ceramic surround stand up shower. 3 more spacious and light filled bedrooms and full hall bath upstairs. Full finished basement with powder room offers a fun built-in rock climbing wall and entertainment area. The possibilities here are endless. Access to one-car attached garage on this level. Walk right out to your gorgeous stone patio overlooking the fenced in private back yard. This lovely home offers loads of storage space too. Close to major roads, shopping, Parx Casino and public transportation. Hurry!
Location
State PA
County Philadelphia
Area 19114 (19114)
Zoning RSA2
Rooms
Other Rooms Living Room, Dining Room, Primary Bedroom, Bedroom 2, Bedroom 3, Bedroom 4, Kitchen, Family Room, Bonus Room
Basement Walkout Level, Daylight, Full, Fully Finished
Interior
Hot Water Natural Gas
Heating Forced Air
Cooling Central A/C
Flooring Carpet, Hardwood, Ceramic Tile
Fireplaces Number 1
Fireplaces Type Gas/Propane
Equipment Built-In Microwave, Dishwasher, Oven/Range - Gas, Range Hood, Refrigerator, Washer, Dryer
Fireplace Y
Appliance Built-In Microwave, Dishwasher, Oven/Range - Gas, Range Hood, Refrigerator, Washer, Dryer
Heat Source Natural Gas
Exterior
Garage Basement Garage, Garage Door Opener
Garage Spaces 1.0
Fence Vinyl
Waterfront N
Water Access N
Accessibility None
Parking Type Attached Garage, Driveway, On Street
Attached Garage 1
Total Parking Spaces 1
Garage Y
Building
Story 2
Sewer Public Sewer
Water Public
Architectural Style Colonial
Level or Stories 2
Additional Building Above Grade, Below Grade
New Construction N
Schools
School District The School District Of Philadelphia
Others
Senior Community No
Tax ID 661068114
Ownership Fee Simple
SqFt Source Assessor
Special Listing Condition Standard
Read Less

Bought with Thomas J. Love • Keller Williams Real Estate Tri-County
GET MORE INFORMATION




