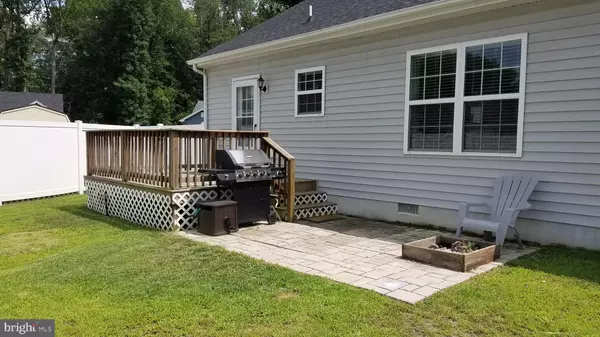For more information regarding the value of a property, please contact us for a free consultation.
9410 AMBER RIDGE DR Delmar, MD 21875
Want to know what your home might be worth? Contact us for a FREE valuation!

Our team is ready to help you sell your home for the highest possible price ASAP
Key Details
Sold Price $182,000
Property Type Single Family Home
Sub Type Detached
Listing Status Sold
Purchase Type For Sale
Square Footage 1,254 sqft
Price per Sqft $145
Subdivision Amber Ridge
MLS Listing ID MDWC104168
Sold Date 08/23/19
Style Ranch/Rambler
Bedrooms 3
Full Baths 2
HOA Fees $6/ann
HOA Y/N Y
Abv Grd Liv Area 1,254
Originating Board BRIGHT
Year Built 2015
Annual Tax Amount $2,669
Tax Year 2019
Lot Size 9,029 Sqft
Acres 0.21
Lot Dimensions 0.00 x 0.00
Property Description
Immaculate 3 BR, 2 BA open concept rancher in Delmar School District has all the contemporary style you are looking for! Built in 2015, this meticulously kept home features a large open kitchen with granite counters and stainless appliances. Wood floors gracefully connect the family room, eating area and kitchen. Convenient pantry and laundry area are just off the kitchen. Back door leads to a rear deck, small patio, and an amazing large back yard, fully fenced with 6' white vinyl privacy fencing. This is an awesome play area for kids or pets, provides excellent privacy, includes a storage shed and the perfect fire pit for evening campfires or general enjoyment! The desirable split floor plan has the master on one side of the family room and the 2 guest rooms on the other side. The master features a walk in closet and a beautiful full bathroom with double sinks, granite counters, a tub/shower and linen closet. A second full bathroom also features granite counters and a tub / shower. The front porch ads just the right touch of inviting charm to this almost new rancher!
Location
State MD
County Wicomico
Area Wicomico Northeast (23-02)
Zoning R2
Rooms
Main Level Bedrooms 3
Interior
Interior Features Attic, Breakfast Area, Carpet, Ceiling Fan(s), Entry Level Bedroom, Family Room Off Kitchen, Floor Plan - Open, Primary Bath(s), Pantry, Upgraded Countertops, Walk-in Closet(s), Wood Floors
Hot Water Electric
Heating Heat Pump(s)
Cooling Central A/C, Heat Pump(s)
Equipment Built-In Microwave, Dishwasher, Oven/Range - Electric, Refrigerator, Water Heater
Appliance Built-In Microwave, Dishwasher, Oven/Range - Electric, Refrigerator, Water Heater
Heat Source Electric
Exterior
Fence Fully, Vinyl
Waterfront N
Water Access N
Accessibility None
Parking Type Driveway
Garage N
Building
Lot Description Cleared
Story 1
Sewer Public Sewer
Water Public
Architectural Style Ranch/Rambler
Level or Stories 1
Additional Building Above Grade, Below Grade
New Construction N
Schools
Elementary Schools Delmar
Middle Schools Delmar
High Schools Mardela Middle & High School
School District Wicomico County Public Schools
Others
Senior Community No
Tax ID 05-126673
Ownership Fee Simple
SqFt Source Assessor
Acceptable Financing Cash, Conventional, FHA, USDA, VA
Listing Terms Cash, Conventional, FHA, USDA, VA
Financing Cash,Conventional,FHA,USDA,VA
Special Listing Condition Standard
Read Less

Bought with Tommy Burdett IV • RE/MAX Advantage Realty
GET MORE INFORMATION




