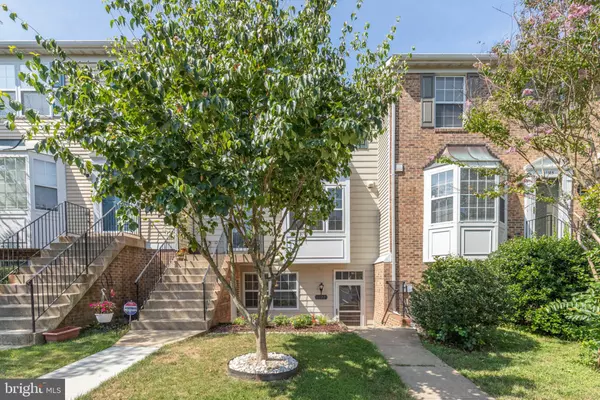For more information regarding the value of a property, please contact us for a free consultation.
1127 SIMSBURY CT Crofton, MD 21114
Want to know what your home might be worth? Contact us for a FREE valuation!

Our team is ready to help you sell your home for the highest possible price ASAP
Key Details
Sold Price $226,000
Property Type Condo
Sub Type Condo/Co-op
Listing Status Sold
Purchase Type For Sale
Square Footage 1,198 sqft
Price per Sqft $188
Subdivision Stonehaven Mews In Crofton Village
MLS Listing ID MDAA405654
Sold Date 08/23/19
Style Ranch/Rambler
Bedrooms 2
Full Baths 1
Condo Fees $186/mo
HOA Y/N N
Abv Grd Liv Area 1,198
Originating Board BRIGHT
Year Built 1994
Annual Tax Amount $2,224
Tax Year 2018
Lot Size 1,207 Sqft
Acres 0.03
Property Description
This spacious condo is bright and airy. It has NEW wood floors throughout, NEW dishwasher, NEW stove, NEW hot water heater and NEW light fixtures. The large bathroom has NEW tile. It has two spacious bedrooms and an open concept kitchen/family room. There is a fenced in patio for privacy and relaxation. This condo is in a great location. Just walk out your backyard to the pool. It is within walking distance to Waugh Chapel Town Center. In addition to the community pool there are tennis courts and walking trails. ** Sellers have found home of choice and is under contract. Sellers are ready to settle quickly**
Location
State MD
County Anne Arundel
Zoning RA
Rooms
Other Rooms Living Room, Primary Bedroom, Bedroom 2, Kitchen, Bathroom 1
Main Level Bedrooms 2
Interior
Interior Features Combination Kitchen/Living, Family Room Off Kitchen, Kitchen - Island, Wood Floors
Hot Water Natural Gas
Heating Forced Air
Cooling Central A/C
Flooring Laminated, Wood
Equipment Built-In Microwave, Dryer, Dishwasher, Exhaust Fan, Refrigerator, Washer, Water Heater - High-Efficiency
Fireplace N
Appliance Built-In Microwave, Dryer, Dishwasher, Exhaust Fan, Refrigerator, Washer, Water Heater - High-Efficiency
Heat Source Natural Gas
Laundry Main Floor
Exterior
Exterior Feature Patio(s), Enclosed
Amenities Available Pool - Outdoor, Tennis Courts, Bike Trail, Common Grounds, Jog/Walk Path, Pool Mem Avail, Tot Lots/Playground
Waterfront N
Water Access N
Accessibility Other
Porch Patio(s), Enclosed
Garage N
Building
Story 1
Sewer Public Sewer
Water Public
Architectural Style Ranch/Rambler
Level or Stories 1
Additional Building Above Grade, Below Grade
Structure Type Dry Wall
New Construction N
Schools
Elementary Schools Nantucket
Middle Schools Crofton
High Schools Arundel
School District Anne Arundel County Public Schools
Others
Pets Allowed Y
HOA Fee Include Common Area Maintenance,Snow Removal,Water,Management
Senior Community No
Tax ID 020221390084397
Ownership Condominium
Acceptable Financing Cash, Conventional, FHA, VA
Listing Terms Cash, Conventional, FHA, VA
Financing Cash,Conventional,FHA,VA
Special Listing Condition Standard
Pets Description No Pet Restrictions
Read Less

Bought with Michele Sinclair • Long & Foster Real Estate, Inc.
GET MORE INFORMATION




