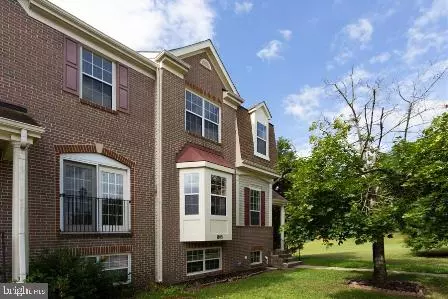For more information regarding the value of a property, please contact us for a free consultation.
1105 CAPE TEAL CT Upper Marlboro, MD 20774
Want to know what your home might be worth? Contact us for a FREE valuation!

Our team is ready to help you sell your home for the highest possible price ASAP
Key Details
Sold Price $360,000
Property Type Townhouse
Sub Type End of Row/Townhouse
Listing Status Sold
Purchase Type For Sale
Square Footage 1,552 sqft
Price per Sqft $231
Subdivision Perrywood
MLS Listing ID MDPG533226
Sold Date 08/23/19
Style Traditional
Bedrooms 4
Full Baths 3
Half Baths 1
HOA Fees $82/mo
HOA Y/N Y
Abv Grd Liv Area 1,552
Originating Board BRIGHT
Year Built 1998
Annual Tax Amount $4,318
Tax Year 2018
Lot Size 3,500 Sqft
Acres 0.08
Property Description
Fantastic renovation on this 4 bedroom 3.5 bath townhouse! 2 story foyer. Outstanding location. Renovated kitchen w/granite, ceramic tile & SS appliances. Hardwood on lower level. Ceramic tile in baths. Freshly painted. Beautiful deck w/ fenced yard. Shows like a model home, must see! Close to shopping & public transportation. Convenient to all Metro area. First Time Buyers, complete the HomePath Ready Buyer homeownership course on HomePath. Attach certificate to offer and request up to 3% closing cost assistance. Restrictions may apply.
Location
State MD
County Prince Georges
Zoning RS
Rooms
Basement Other, Daylight, Partial, Fully Finished
Interior
Interior Features Breakfast Area, Carpet, Combination Kitchen/Dining, Floor Plan - Traditional, Primary Bath(s), Sprinkler System, Tub Shower, Walk-in Closet(s), Wood Floors
Heating Heat Pump(s)
Cooling Heat Pump(s)
Flooring Carpet, Hardwood
Equipment Built-In Microwave, Dishwasher, Disposal, Oven/Range - Gas, Washer/Dryer Hookups Only
Fireplace N
Window Features Screens
Appliance Built-In Microwave, Dishwasher, Disposal, Oven/Range - Gas, Washer/Dryer Hookups Only
Heat Source Natural Gas
Exterior
Parking On Site 2
Fence Wood, Fully
Water Access N
Roof Type Composite
Accessibility Other
Garage N
Building
Lot Description Cul-de-sac
Story 2
Sewer Public Sewer
Water Public
Architectural Style Traditional
Level or Stories 2
Additional Building Above Grade, Below Grade
Structure Type 9'+ Ceilings,Dry Wall
New Construction N
Schools
School District Prince George'S County Public Schools
Others
Senior Community No
Tax ID 17032830115
Ownership Fee Simple
SqFt Source Assessor
Special Listing Condition REO (Real Estate Owned)
Read Less

Bought with Ann Marie Turpin • Keller Williams Select Realtors



